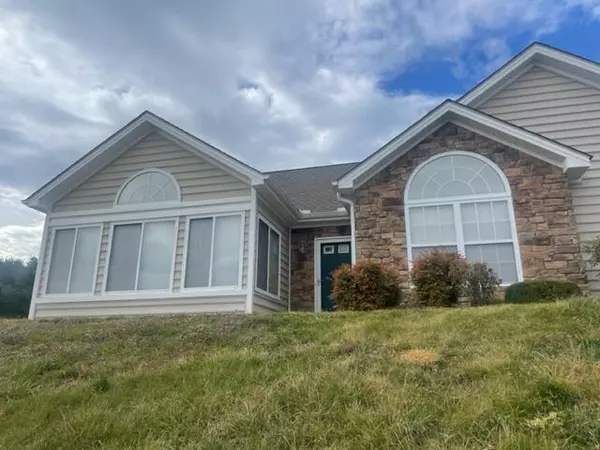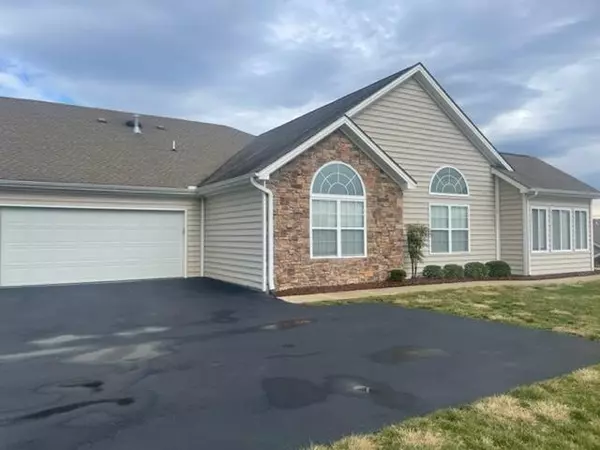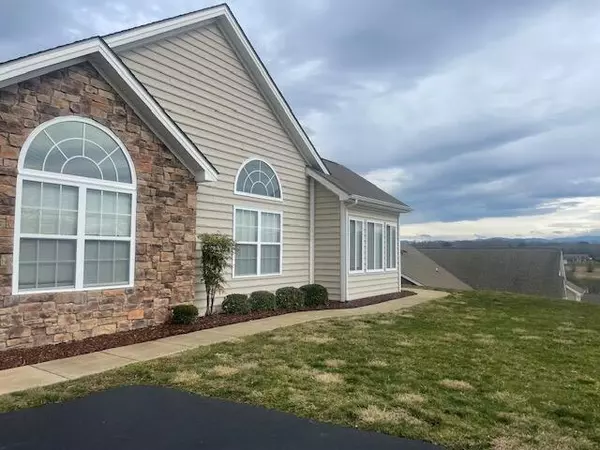For more information regarding the value of a property, please contact us for a free consultation.
376 Villa View PT Johnson City, TN 37604
Want to know what your home might be worth? Contact us for a FREE valuation!

Our team is ready to help you sell your home for the highest possible price ASAP
Key Details
Sold Price $324,000
Property Type Single Family Home
Sub Type Single Family Residence
Listing Status Sold
Purchase Type For Sale
Square Footage 1,861 sqft
Price per Sqft $174
Subdivision Villas At Browns Mill
MLS Listing ID 9935144
Sold Date 04/08/22
Bedrooms 2
Full Baths 2
HOA Fees $342
Total Fin. Sqft 1861
Originating Board Tennessee/Virginia Regional MLS
Year Built 2007
Property Description
One level living located in sought-after Browns Mill Villas in the heart of North Johnson City! 2BD/2BA plus a light and bright Sunroom w/ceramic tile floors and office/library. Open floor plan, and high ceilings with lots of windows welcoming the natural light and gorgeous mountain views! Hardwood floors, Living room w/gas log fireplace, Dining area, Gourmet Kitchen featuring Granite countertops, lots of cabinets, SS appliances, pantry and coffee bar. Large laundry room off kitchen plus a 2-car attached garage. Master suite with a private bath, guest bedroom with a full hall bath. Lots of storage. HOA includes water/sewer, trash, lawn maintenance, snow removal, exterior insurance, Community pool, Clubhouse with weekly activities, weight room and library.
Location
State TN
County Washington
Community Villas At Browns Mill
Zoning Res
Direction From N. Roan street, take Browns Mills road (beside Kroger) go approx. 1/2 a mile, turn left onto Avonlea drive. Take right at guard gate, then a right onto Villa View point. Home is on the right.
Rooms
Primary Bedroom Level First
Interior
Interior Features Primary Downstairs, Granite Counters, Open Floorplan, Pantry, Walk-In Closet(s)
Heating Heat Pump
Cooling Heat Pump
Flooring Carpet, Ceramic Tile, Hardwood
Fireplaces Number 1
Fireplaces Type Gas Log, Living Room
Fireplace Yes
Window Features Insulated Windows
Appliance Dishwasher, Disposal, Electric Range, Microwave, Refrigerator
Heat Source Heat Pump
Laundry Electric Dryer Hookup, Washer Hookup
Exterior
Garage Concrete
Garage Spaces 2.0
Pool Community
Community Features Sidewalks, Clubhouse
Utilities Available Cable Available
Amenities Available Landscaping
View Mountain(s)
Roof Type Shingle
Topography Level
Porch Front Porch
Parking Type Concrete
Total Parking Spaces 2
Building
Entry Level One
Foundation Slab
Sewer Public Sewer
Water Public
Structure Type Stone Veneer,Vinyl Siding
New Construction No
Schools
Elementary Schools Towne Acres
Middle Schools Indian Trail
High Schools Science Hill
Others
Senior Community No
Tax ID 038i B 029.01
Acceptable Financing Cash, Conventional
Listing Terms Cash, Conventional
Read Less
Bought with Cathy Armstrong • Heritage Homes at Sixth St., Inc.
GET MORE INFORMATION




