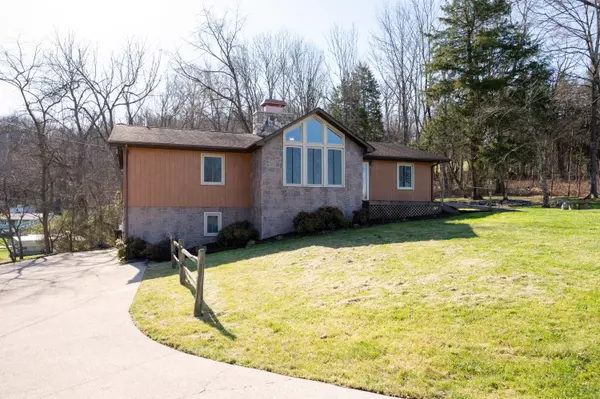For more information regarding the value of a property, please contact us for a free consultation.
2745 Bob Little RD Elizabethton, TN 37643
Want to know what your home might be worth? Contact us for a FREE valuation!

Our team is ready to help you sell your home for the highest possible price ASAP
Key Details
Sold Price $347,500
Property Type Single Family Home
Sub Type Single Family Residence
Listing Status Sold
Purchase Type For Sale
Square Footage 1,552 sqft
Price per Sqft $223
Subdivision Not In Subdivision
MLS Listing ID 9935383
Sold Date 06/01/22
Bedrooms 3
Full Baths 2
Total Fin. Sqft 1552
Originating Board Tennessee/Virginia Regional MLS
Year Built 1991
Lot Size 1.180 Acres
Acres 1.18
Lot Dimensions 1.18
Property Description
One-level living on over an acre (includes parcel 049 083.01 adjacent lot). Peaceful setting with a nice view of farmland and trees. Greatroom features high vaulted ceilings and a wall of windows, hardwood floors and a double-sided stone fireplace. Dining room can be used as cozy hearth room or den. Roomy kitchen opens out onto back deck for grilling and entertaining. Split bedroom plan with main bedroom and bath on one side, 2 additional bedrooms, full bath and laundry on the other. Full, unfinished basement with drive-under garage for workshop, storage or finish for extra living space. Above-ground pool DOES NOT CONVEY. Stained-glass art of covered bridge does not convey. Ramp at front porch can be removed to reveal steps.
Location
State TN
County Carter
Community Not In Subdivision
Area 1.18
Zoning res
Direction West Elk Ave. to Hwy 2377/362, left onto Gap Creek Road, left onto Short Coal Chute Rd, left onto Bob Little Rd., some GPS directions have house on left, but is on right.
Rooms
Basement Full, Garage Door, Unfinished
Interior
Interior Features Eat-in Kitchen, Entrance Foyer
Heating Heat Pump
Cooling Heat Pump
Flooring Carpet, Hardwood, Vinyl
Fireplaces Type Stone
Fireplace Yes
Window Features Insulated Windows
Appliance Dishwasher, Dryer, Electric Range, Microwave, Refrigerator, Washer
Heat Source Heat Pump
Exterior
Garage Deeded, Concrete
Garage Spaces 2.0
Roof Type Other
Topography Rolling Slope
Porch Back, Deck, Front Porch
Total Parking Spaces 2
Building
Entry Level One
Foundation Block
Sewer Septic Tank
Water Public
Structure Type Other
New Construction No
Schools
Elementary Schools Valley Forge
Middle Schools Happy Valley
High Schools Happy Valley
Others
Senior Community No
Tax ID 049 083.00
Acceptable Financing Cash, Conventional
Listing Terms Cash, Conventional
Read Less
Bought with Amanda Westbrook • Evans & Evans Real Estate
GET MORE INFORMATION




