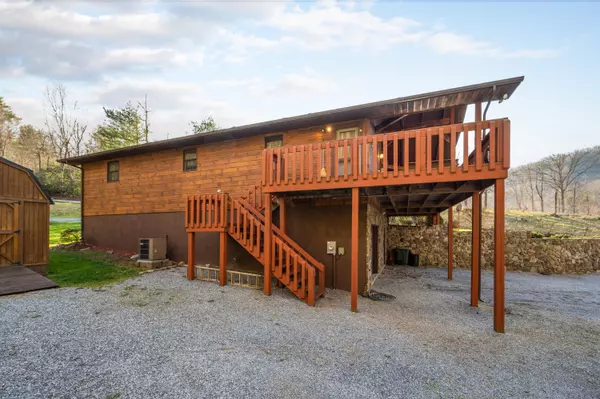For more information regarding the value of a property, please contact us for a free consultation.
121 Gum Hollow RD Elizabethton, TN 37643
Want to know what your home might be worth? Contact us for a FREE valuation!

Our team is ready to help you sell your home for the highest possible price ASAP
Key Details
Sold Price $297,000
Property Type Single Family Home
Sub Type Single Family Residence
Listing Status Sold
Purchase Type For Sale
Square Footage 1,344 sqft
Price per Sqft $220
Subdivision Not In Subdivision
MLS Listing ID 9935900
Sold Date 05/25/22
Style Chalet,Ranch
Bedrooms 2
Full Baths 1
Half Baths 1
Total Fin. Sqft 1344
Originating Board Tennessee/Virginia Regional MLS
Year Built 2003
Lot Size 0.460 Acres
Acres 0.46
Lot Dimensions 248X164 IRR
Property Description
***Offers due by 10:00pm EST Tuesday, April 5th*** Homes this fantastic do not come along every day! Bordering the Cherokee National Forest, this immaculate, one owner home is sure to impress! **Septic permitted as a two bedroom for four occupants.** Stepping past the manicured front lawn, you will be find the most welcoming covered porch, with nearly 500 square feet of outdoor living space to relax and listen to the babbling creek. Inside, the open-concept great room features a fully applianced kitchen with custom-built solid-wood cabinetry, a new Kitchenaid dishwasher, and hardwood flooring. The living area features a stone fireplace with propane gas logs and plenty of natural light. Solid wood doors throughout the home. Just down the hall, you will find a hall bathroom with double sinks, shower, and laundry closet. Just beyond is a main bedroom with a half bathroom, and spacious walk-in closet. Two additional rooms are across the hallway, each complete with an ample-size closet. Downstairs, you will find a full unfinished basement with one garage door and plenty of ceiling height for future expansion. Would easily fit more than one car in tandem. Storage building also conveys. Porch swing does not convey. Buyer/buyer's agent to verify all information.
Location
State TN
County Carter
Community Not In Subdivision
Area 0.46
Zoning RS
Direction From W Elk Avenue, turn onto Mary Patton Highway/Gap Creek Road. Right onto Dry Creek Road. Left onto Gum Hollow Road. Home on left.
Rooms
Basement Concrete, Full, Garage Door, Unfinished, Walk-Out Access
Interior
Interior Features Eat-in Kitchen, Laminate Counters, Open Floorplan, Walk-In Closet(s)
Heating Fireplace(s), Heat Pump, Propane
Cooling Heat Pump
Flooring Carpet, Hardwood, Vinyl
Fireplaces Number 1
Fireplaces Type Great Room, Stone
Fireplace Yes
Window Features Double Pane Windows
Appliance Dishwasher, Electric Range, Microwave, Refrigerator
Heat Source Fireplace(s), Heat Pump, Propane
Exterior
Garage Gravel
Garage Spaces 1.0
View Mountain(s), Creek/Stream
Roof Type Shingle
Topography Level, Rolling Slope
Porch Covered, Wrap Around
Total Parking Spaces 1
Building
Entry Level One
Sewer Septic Tank
Water Public
Architectural Style Chalet, Ranch
Structure Type Stone Veneer,Wood Siding
New Construction No
Schools
Elementary Schools Hampton
Middle Schools Hampton
High Schools Hampton
Others
Senior Community No
Tax ID 074 022.02
Acceptable Financing Cash, Conventional, FHA, USDA Loan, VA Loan
Listing Terms Cash, Conventional, FHA, USDA Loan, VA Loan
Read Less
Bought with Daphanie Roberts • The Wilson Agency
GET MORE INFORMATION




