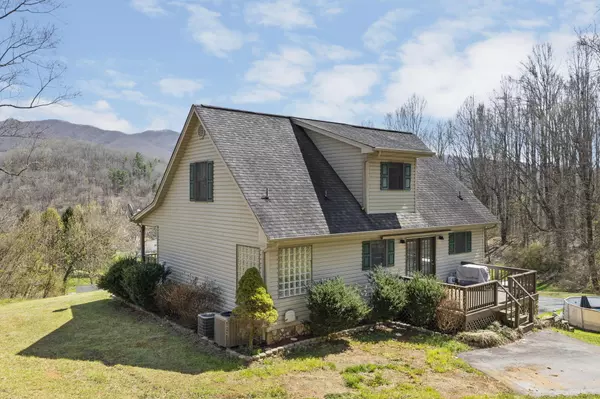For more information regarding the value of a property, please contact us for a free consultation.
129 Low Gap RD Elizabethton, TN 37643
Want to know what your home might be worth? Contact us for a FREE valuation!

Our team is ready to help you sell your home for the highest possible price ASAP
Key Details
Sold Price $375,000
Property Type Single Family Home
Sub Type Single Family Residence
Listing Status Sold
Purchase Type For Sale
Square Footage 1,581 sqft
Price per Sqft $237
Subdivision Not In Subdivision
MLS Listing ID 9936080
Sold Date 05/09/22
Style Cape Cod,Traditional
Bedrooms 3
Full Baths 2
Half Baths 1
Total Fin. Sqft 1581
Originating Board Tennessee/Virginia Regional MLS
Year Built 1998
Lot Size 2.120 Acres
Acres 2.12
Property Description
If you have been looking for the perfect mountain home, you may have just found it! This custom built Cape Cod style home is on the market for the second time ever since being built in 1998. Situated on 2+ acres and overlooking the Appalachian Mountains this house is just minutes from downtown Elizabethton and has the perk of county only property taxes.
Highlighting the entrance, a well maintained concrete driveway brings you the beautiful 3 bedroom 2.5 bath house. Upon entry, you are welcomed by the living space that seamlessly connects to the kitchen and dining area. The master bedroom, ensuite, and half-bath/laundry room are all on the main level. Moving upstairs, there are two additional bedrooms, each boasting multiple windows, allowing ample natural light.
Not only does this secluded home have stunning mountain views, but you also have the opportunity own your own part of a mountain, as the property extends back into a wooded area.
Information is deemed reliable. buyer/buyers agent to verify all information.
Location
State TN
County Carter
Community Not In Subdivision
Area 2.12
Zoning Residential
Direction From Elizabethton, traveling on Broad St, left on HWY 19E. First exit to right (HWY 91N). Approx 10 miles. Left on Low Gap Rd. Home on left - see sign GPS friendly.
Rooms
Basement Concrete, Unfinished, Walk-Out Access
Interior
Interior Features Walk-In Closet(s)
Heating Central
Cooling Heat Pump
Flooring Carpet, Hardwood
Appliance Dishwasher, Disposal, Dryer, Microwave, Range, Refrigerator, Washer
Heat Source Central
Laundry Electric Dryer Hookup, Washer Hookup
Exterior
Garage Attached, Concrete, Garage Door Opener, Parking Spaces
Garage Spaces 2.0
Pool Above Ground
Utilities Available Cable Connected
View Mountain(s)
Roof Type Shingle
Topography Cleared, Rolling Slope, Sloped, Wooded
Porch Back, Deck
Total Parking Spaces 2
Building
Entry Level Two
Sewer Septic Tank
Water Public
Architectural Style Cape Cod, Traditional
Structure Type Vinyl Siding
New Construction No
Schools
Elementary Schools Unaka
Middle Schools Unaka
High Schools Unaka
Others
Senior Community No
Tax ID 016 027.01
Acceptable Financing Cash, Conventional, FHA, VA Loan
Listing Terms Cash, Conventional, FHA, VA Loan
Read Less
Bought with Michelle Davis • Century 21 Legacy
GET MORE INFORMATION




