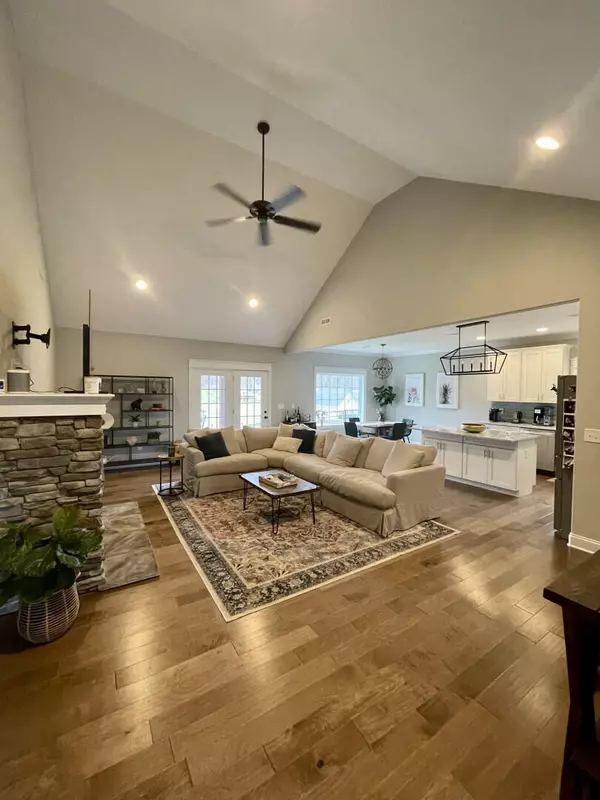For more information regarding the value of a property, please contact us for a free consultation.
780 Hales Chapel RD Gray, TN 37615
Want to know what your home might be worth? Contact us for a FREE valuation!

Our team is ready to help you sell your home for the highest possible price ASAP
Key Details
Sold Price $525,000
Property Type Single Family Home
Sub Type Single Family Residence
Listing Status Sold
Purchase Type For Sale
Square Footage 1,880 sqft
Price per Sqft $279
Subdivision Shadden Springs
MLS Listing ID 9936151
Sold Date 06/15/22
Bedrooms 3
Full Baths 2
Half Baths 1
HOA Fees $100
Total Fin. Sqft 1880
Originating Board Tennessee/Virginia Regional MLS
Year Built 2019
Lot Size 0.660 Acres
Acres 0.66
Lot Dimensions 28749
Property Description
Come see this beautiful ranch style home located within Subdivision! This home features an open floor plan with the kitchen, living room, and dining area. Large kitchen island with granite countertops, tile backsplash, and stainless appliances. Spacious pantry. There is a large stone fireplace and plenty of room for entertaining. HUGE master bedroom with walk-in closet and bathroom that includes a double vanity, tile shower, and custom built in cabinets. Two large additional bedrooms with an extra 1.5 baths. Abundance of storage with three car garage. Large fenced in backyard with patio area great for enjoying the beautiful mountain view.
Location
State TN
County Washington
Community Shadden Springs
Area 0.66
Zoning Residential
Direction Located on Hales Chapel Rd near the intersection of Shadden Rd and Hales Chapel Rd. At the intersection, head southwest on Hales Chapel and the home is on the left just after Trotter Ln and before you get to Solomons Pass
Interior
Interior Features Primary Downstairs, Kitchen Island, Smoke Detector(s), Utility Sink
Heating Forced Air, Natural Gas
Cooling Ceiling Fan(s), Central Air
Flooring Hardwood, Tile
Fireplaces Number 1
Fireplaces Type Living Room
Fireplace Yes
Appliance Dishwasher, Disposal, Gas Range, Microwave
Heat Source Forced Air, Natural Gas
Exterior
Exterior Feature Garden
Garage Concrete, Garage Door Opener, Parking Spaces
Garage Spaces 3.0
Roof Type Shingle
Topography Sloped
Total Parking Spaces 3
Building
Entry Level One
Foundation Slab
Sewer Public Sewer
Water Public
Structure Type Brick,Vinyl Siding
New Construction No
Schools
Elementary Schools Sulphur Springs
Middle Schools Sulphur Springs
High Schools Daniel Boone
Others
Senior Community No
Tax ID 035d D 010.00
Acceptable Financing Conventional
Listing Terms Conventional
Read Less
Bought with Tammy Pridemore • Century 21 Legacy
GET MORE INFORMATION




