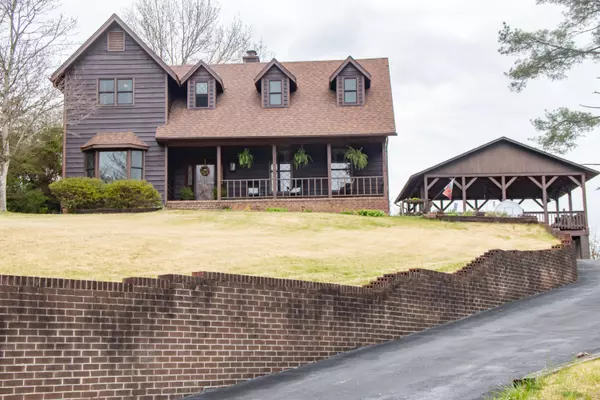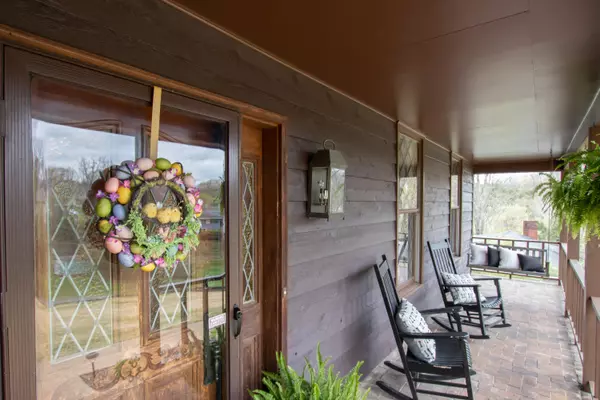For more information regarding the value of a property, please contact us for a free consultation.
305 Glenway RD Bristol, TN 37620
Want to know what your home might be worth? Contact us for a FREE valuation!

Our team is ready to help you sell your home for the highest possible price ASAP
Key Details
Sold Price $400,000
Property Type Single Family Home
Sub Type Single Family Residence
Listing Status Sold
Purchase Type For Sale
Square Footage 2,962 sqft
Price per Sqft $135
Subdivision Not In Subdivision
MLS Listing ID 9936385
Sold Date 05/13/22
Bedrooms 4
Full Baths 3
Half Baths 1
Total Fin. Sqft 2962
Originating Board Tennessee/Virginia Regional MLS
Year Built 1978
Lot Dimensions 104.85 X 227.22 IRR
Property Description
This amazing home in the City of Bristol, Tennessee has had multiple updates including a beautiful white kitchen with quartz countertops and updated appliances. Kitchen opens to the dining area/keeping room as well as a breakfast room. New flooring in kitchen and dining areas. First floor also includes an additional living space that can be used for formal living room, library, recreation room or office. First floor powder room has been completely remodeled. First floor has one of two available laundry areas. Stackable washer/dryer to convey. Second floor has a huge master bedroom suite with private bath. 3 additional bedrooms are on this level with a remodeled bath. Skylight and new flooring on this floor. Finished gathering space as well as an additional multipurpose room (possible 5th bedroom) are central to the lower level. Ample Storage and workshop space, built in cabinetry, 2nd laundry hook up and a bathroom complete this level. This home has exceptional outdoor space. Back yard is very level. One of the favorite spaces in this home is the oversized covered deck. The bar area has a gas fireplace to warm you on those chilly nights. Deck is large enough for a dining as well as outdoor living area. Front entrance leads to a covered parking area. Don't miss the ample parking in the rear of the home as well. Home has been recently painted inside and out. Great neighborhood with schools only moments away. The New Tennessee Middle, Tennessee High and Haynesfield Elementary School are only blocks away. Call today for your showing because this home is sure to go quickly!
Location
State TN
County Sullivan
Community Not In Subdivision
Zoning R1
Direction Directions: From I-81. take Exit 3, Left onto Weaver Pike, right onto Edgemont, Go straight at the stop to stay on Edgemont, Left onto Glenway Rd, House on Left. If you are bringing multiple cars there is an unnamed road behind the house which has a large parking area.
Rooms
Basement Exterior Entry, Finished, Heated, Interior Entry
Primary Bedroom Level Second
Interior
Interior Features Eat-in Kitchen, Kitchen/Dining Combo, Pantry
Heating Central, Heat Pump
Cooling Central Air
Flooring Hardwood, Parquet, Tile
Fireplaces Number 1
Fireplaces Type Gas Log, Great Room
Fireplace Yes
Window Features Window Treatment-Some
Appliance Dishwasher, Dryer, Microwave, Range, Refrigerator, Washer
Heat Source Central, Heat Pump
Exterior
Exterior Feature Outdoor Fireplace, Playground
Carport Spaces 2
Utilities Available Cable Available
Roof Type Shingle
Topography Level, Sloped
Porch Covered, Deck, Patio
Building
Entry Level Two
Sewer Public Sewer
Water Public
Structure Type Brick,Frame,Wood Siding
New Construction No
Schools
Elementary Schools Haynesfield
Middle Schools Tennessee Middle
High Schools Tennessee
Others
Senior Community No
Tax ID 038a G 015.00
Acceptable Financing Cash, Conventional, FHA
Listing Terms Cash, Conventional, FHA
Read Less
Bought with Tammy Roberts • Weichert Realtors Saxon Clark KPT
GET MORE INFORMATION




