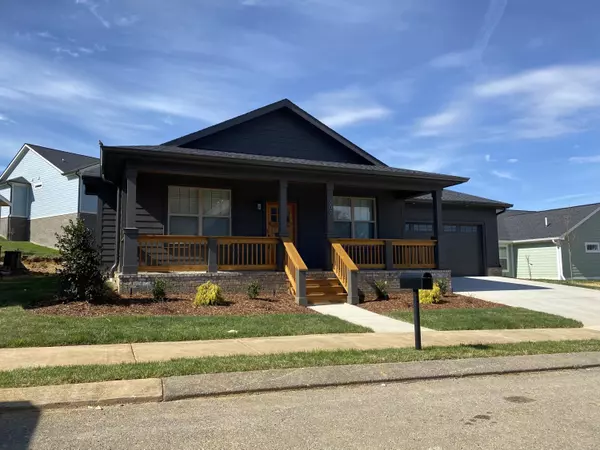For more information regarding the value of a property, please contact us for a free consultation.
309 Princeton Gardens DR Johnson City, TN 37601
Want to know what your home might be worth? Contact us for a FREE valuation!

Our team is ready to help you sell your home for the highest possible price ASAP
Key Details
Sold Price $409,000
Property Type Single Family Home
Sub Type Single Family Residence
Listing Status Sold
Purchase Type For Sale
Square Footage 1,750 sqft
Price per Sqft $233
Subdivision Princeton Gardens
MLS Listing ID 9936364
Sold Date 04/10/22
Style Cottage,PUD
Bedrooms 3
Full Baths 2
HOA Fees $150
Total Fin. Sqft 1750
Originating Board Tennessee/Virginia Regional MLS
Year Built 2022
Lot Size 7,840 Sqft
Acres 0.18
Lot Dimensions 30 x 100
Property Description
Great 3Bed/2Bath cottage. New construction in the heart of Johnson City. Buyer/Buyer's agent to verify all MLS info. Taxes not yet assessed.
Location
State TN
County Washington
Community Princeton Gardens
Area 0.18
Zoning Residential
Direction Princeton Rd. Right into Princeton Gardens
Interior
Interior Features Primary Downstairs, Eat-in Kitchen, Kitchen Island, Kitchen/Dining Combo, Open Floorplan, Pantry, Walk-In Closet(s)
Heating Natural Gas
Cooling Heat Pump
Flooring Ceramic Tile, Hardwood
Fireplaces Number 1
Fireplaces Type Living Room
Fireplace Yes
Window Features Double Pane Windows
Appliance Dishwasher, Disposal, Gas Range, Microwave, Refrigerator
Heat Source Natural Gas
Laundry Electric Dryer Hookup, Washer Hookup
Exterior
Garage Concrete, Garage Door Opener
Garage Spaces 2.0
Community Features Sidewalks
Utilities Available Cable Available
Roof Type Shingle
Topography Level
Porch Back, Covered, Front Porch
Parking Type Concrete, Garage Door Opener
Total Parking Spaces 2
Building
Entry Level One
Foundation Slab
Sewer Public Sewer
Water Public
Architectural Style Cottage, PUD
Structure Type HardiPlank Type
New Construction Yes
Schools
Elementary Schools Fairmont
Middle Schools Indian Trail
High Schools Science Hill
Others
Senior Community No
Tax ID 038g A 007.00 Si 8
Acceptable Financing Conventional
Listing Terms Conventional
Read Less
Bought with Petra Becker • REMAX Checkmate, Inc. Realtors
GET MORE INFORMATION




