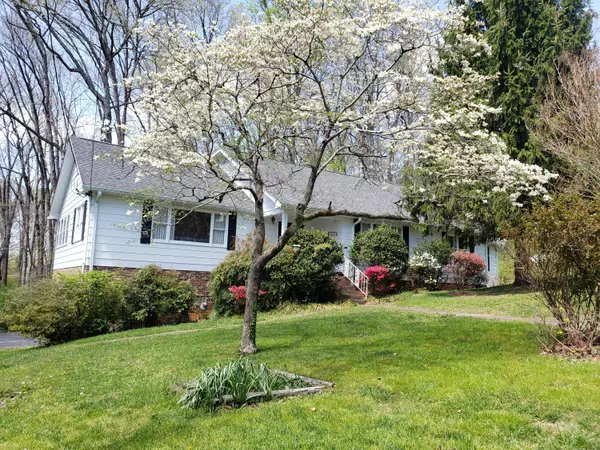For more information regarding the value of a property, please contact us for a free consultation.
604 Woodland DR Elizabethton, TN 37643
Want to know what your home might be worth? Contact us for a FREE valuation!

Our team is ready to help you sell your home for the highest possible price ASAP
Key Details
Sold Price $340,000
Property Type Single Family Home
Sub Type Single Family Residence
Listing Status Sold
Purchase Type For Sale
Square Footage 3,795 sqft
Price per Sqft $89
Subdivision Golf Club Acres
MLS Listing ID 9936619
Sold Date 02/02/23
Bedrooms 6
Full Baths 2
Half Baths 1
Total Fin. Sqft 3795
Originating Board Tennessee/Virginia Regional MLS
Year Built 1967
Lot Size 0.870 Acres
Acres 0.87
Lot Dimensions 150 x 200 IRR
Property Description
Where to begin describing this impressive beauty?! Located in sought-after Golf Club Acres subdivision, this 1967 custom built home has so many features that still stand out in modern day. Featuring 6 bedrooms, formal dining room, eat-in kitchen, sunroom, finished walk-in attic, large mud/utility room, great room, basement with plumbed workshop, AND a bonus room with shuffle board gaming in the flooring!! (Original shuffle board pieces included!) Nestled in a .87 acre peaceful wooded lot, gives a mountain retreat feel with year round nature watching right outside the oversized bay windows. Priced below comp value, this gem has plenty of equity value with your personal updates. Brand new upstairs heat pump added June 2022. Minutes from Watauga Lake, Eastman, major hospitals & medical care including VA hospital. Pull up the map and check it out!
Location
State TN
County Carter
Community Golf Club Acres
Area 0.87
Zoning R
Direction From G Street in Elizabethton. Turn on Sabine Street. Turn Left on Golf Course Drive. Turn Left on Woodland Dr. Home is on immediate corner of Golf Course Dr and Woodland Ave. Sign in yard.
Rooms
Basement Block, Concrete, Garage Door, Plumbed, Workshop, Finished
Interior
Interior Features Cedar Closet(s), Eat-in Kitchen, Entrance Foyer, Utility Sink
Heating Central, Heat Pump, Natural Gas, Wood
Cooling Central Air
Flooring Carpet, Hardwood, Tile
Fireplaces Type Wood Burning Stove
Fireplace Yes
Window Features Other
Appliance Dishwasher, Disposal, Electric Range
Heat Source Central, Heat Pump, Natural Gas, Wood
Laundry Electric Dryer Hookup, Washer Hookup
Exterior
Garage Deeded, Asphalt, Attached, Garage Door Opener
Garage Spaces 2.0
Utilities Available Cable Connected
Roof Type Shingle
Topography Part Wooded, Sloped
Porch Covered, Front Porch, Rear Patio, Rear Porch
Parking Type Deeded, Asphalt, Attached, Garage Door Opener
Total Parking Spaces 2
Building
Entry Level Two
Sewer Septic Tank, See Remarks
Water Public
Structure Type Masonite,Other
New Construction No
Schools
Elementary Schools West Side
Middle Schools T A Dugger
High Schools Elizabethton
Others
Senior Community No
Tax ID 048f D 024.00
Acceptable Financing Cash, Conventional, FHA, USDA Loan, VA Loan
Listing Terms Cash, Conventional, FHA, USDA Loan, VA Loan
Read Less
Bought with Donna Lancaster • Premier Homes & Properties
GET MORE INFORMATION




