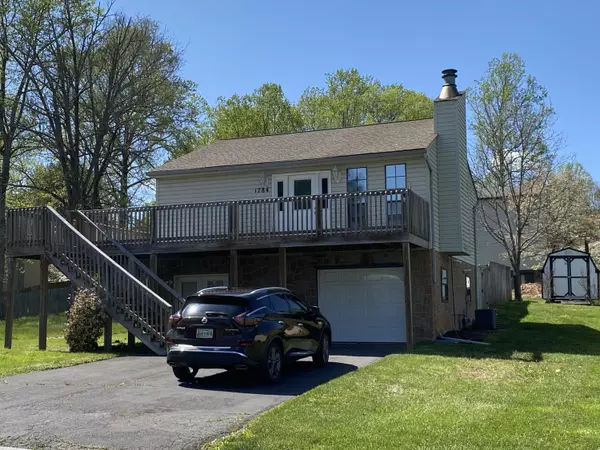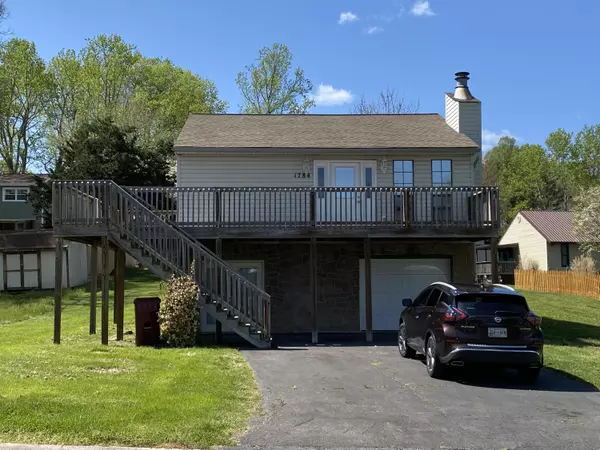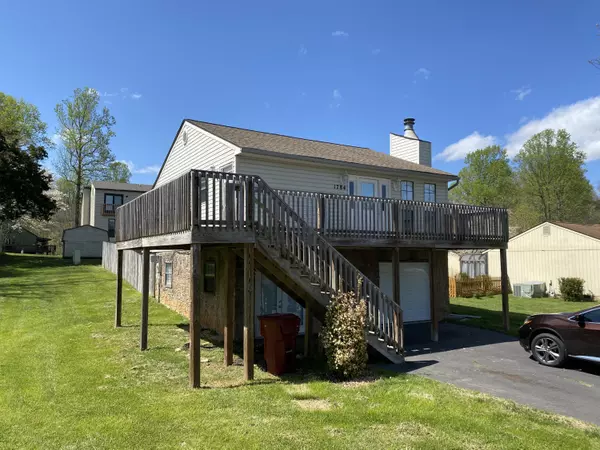For more information regarding the value of a property, please contact us for a free consultation.
1784 Todd DR Johnson City, TN 37604
Want to know what your home might be worth? Contact us for a FREE valuation!

Our team is ready to help you sell your home for the highest possible price ASAP
Key Details
Sold Price $216,000
Property Type Single Family Home
Sub Type Single Family Residence
Listing Status Sold
Purchase Type For Sale
Square Footage 1,372 sqft
Price per Sqft $157
Subdivision Carter Crossing
MLS Listing ID 9936624
Sold Date 06/07/22
Style Raised Ranch
Bedrooms 3
Full Baths 2
Total Fin. Sqft 1372
Originating Board Tennessee/Virginia Regional MLS
Year Built 1987
Lot Dimensions 80 X 116
Property Description
*Multiple offer situation; please submit highest and best offers by 6:00 pm on Thursday, April 21th. RAISED RANCH HOME WITH LOTS OF POTENTIAL. This home needs a little TLC but has lots to offer: A fenced yard for your pet, a one car garage for your car, 3 bedrooms, 2 baths, a nice wrap around deck, a rear deck off of a bedroom, an open floor plan, a fireplace, the kitchen has a dining bar countertop, a storage shed... Just lots of cool features.
Location
State TN
County Washington
Community Carter Crossing
Zoning Residential
Direction From State of Franklin, take West Walnut to Huffine. Turn left on Huffine and then right onto Todd Drive. Home is on the right.
Rooms
Other Rooms Shed(s)
Basement Exterior Entry, Finished, Full, Garage Door, Heated, Interior Entry, Plumbed, Walk-Out Access
Interior
Interior Features Kitchen/Dining Combo, Laminate Counters
Heating Central, Fireplace(s), Heat Pump
Cooling Ceiling Fan(s), Central Air, Heat Pump
Flooring Ceramic Tile, Hardwood, Laminate
Fireplaces Number 1
Fireplaces Type Living Room
Fireplace Yes
Window Features Double Pane Windows
Appliance Dishwasher, Electric Range, Microwave, Refrigerator
Heat Source Central, Fireplace(s), Heat Pump
Laundry Electric Dryer Hookup, Washer Hookup
Exterior
Garage Asphalt, Attached, Garage Door Opener
Garage Spaces 1.0
Utilities Available Cable Available
Roof Type Shingle
Topography Cleared, Level
Porch Back, Deck
Parking Type Asphalt, Attached, Garage Door Opener
Total Parking Spaces 1
Building
Entry Level Two
Foundation Block
Sewer Public Sewer
Water Public
Architectural Style Raised Ranch
Structure Type Stone Veneer,Vinyl Siding
New Construction No
Schools
Elementary Schools Cherokee
Middle Schools Liberty Bell
High Schools Science Hill
Others
Senior Community No
Tax ID 061c G 007.00
Acceptable Financing Cash, Conventional
Listing Terms Cash, Conventional
Read Less
Bought with Anthony Piercy • The Wilson Agency
GET MORE INFORMATION




