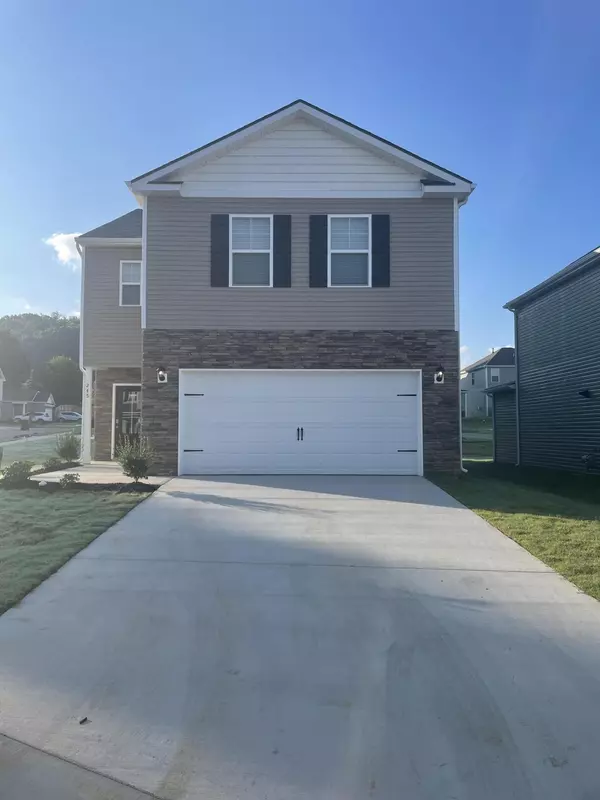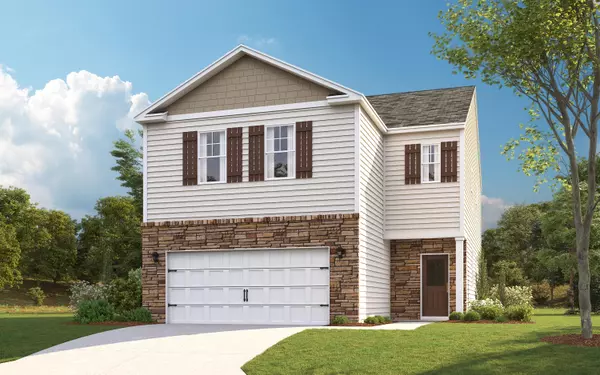For more information regarding the value of a property, please contact us for a free consultation.
245 Wanderlust Johnson City, TN 37604
Want to know what your home might be worth? Contact us for a FREE valuation!

Our team is ready to help you sell your home for the highest possible price ASAP
Key Details
Sold Price $302,375
Property Type Single Family Home
Sub Type Single Family Residence
Listing Status Sold
Purchase Type For Sale
Square Footage 2,174 sqft
Price per Sqft $139
Subdivision Cottages At Greenwood
MLS Listing ID 9936597
Sold Date 08/19/22
Bedrooms 4
Full Baths 2
Half Baths 1
HOA Fees $300
Total Fin. Sqft 2174
Originating Board Tennessee/Virginia Regional MLS
Year Built 2022
Lot Size 5,227 Sqft
Acres 0.12
Lot Dimensions 111X65
Property Description
(This is currently under construction with 4-6 month build time). The Elston floorplan is part of our Horton E. Collection which includes; 9ft Ceilings, Granite Kitchen countertops w/tile Backsplash, first floor Revwood flooring by Mohawk, Smart home capabilities, ect.. This family sized 4 Bedroom floorplan features Stone, Vinyl, and Shake front elevation with a 2 Car Garage.
Location
State TN
County Washington
Community Cottages At Greenwood
Area 0.12
Zoning R1
Direction I-26 exit 19, turn right onto State of Franklin, turn right onto S. Greenwood Drive. Go approximately 3.5 miles and turn right onto Willow Springs Drive. The Cottages at Greenwood will be the first community on right. Wanderlust will be first road on right.
Interior
Interior Features Kitchen Island, Pantry, Radon Mitigation System, Walk-In Closet(s)
Heating Heat Pump
Cooling Heat Pump
Flooring Hardwood, Laminate, Vinyl
Fireplaces Type Gas Log
Fireplace Yes
Window Features Insulated Windows
Appliance Dishwasher, Microwave, Range, Refrigerator
Heat Source Heat Pump
Laundry Electric Dryer Hookup, Washer Hookup
Exterior
Garage Concrete
Garage Spaces 2.0
Roof Type Shingle
Topography Level
Porch Rear Patio
Parking Type Concrete
Total Parking Spaces 2
Building
Entry Level Two
Foundation Slab
Sewer Public Sewer
Water Public
Structure Type Stone Veneer,Vinyl Siding
New Construction Yes
Schools
Elementary Schools Cherokee
Middle Schools Indian Trail
High Schools Science Hill
Others
Senior Community No
Tax ID 061l B 066
Acceptable Financing Cash, Conventional, FHA, USDA Loan, VA Loan
Listing Terms Cash, Conventional, FHA, USDA Loan, VA Loan
Read Less
Bought with Deanna Marcus • NextHome Magnolia Realty
GET MORE INFORMATION




