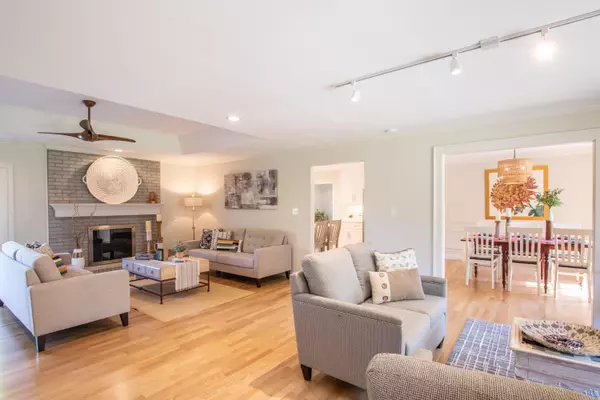For more information regarding the value of a property, please contact us for a free consultation.
513 Old Jonesboro RD Bristol, TN 37620
Want to know what your home might be worth? Contact us for a FREE valuation!

Our team is ready to help you sell your home for the highest possible price ASAP
Key Details
Sold Price $353,500
Property Type Single Family Home
Sub Type Single Family Residence
Listing Status Sold
Purchase Type For Sale
Square Footage 1,811 sqft
Price per Sqft $195
Subdivision Not In Subdivision
MLS Listing ID 9937086
Sold Date 06/03/22
Style Ranch
Bedrooms 3
Full Baths 2
Total Fin. Sqft 1811
Originating Board Tennessee/Virginia Regional MLS
Year Built 1998
Lot Size 0.890 Acres
Acres 0.89
Lot Dimensions 119.94 X 323.73 IRR
Property Description
*MULTIPLE OFFERS* *ACCEPTING OFFERS UNTIL 3PM, SAT 04/30. SELLER WILL MAKE A FINAL DECISION ON SUN 05/01** Restored 3 Bedroom 2 Bathroom Full Brick Ranch Style Home on .89 Acres!! This Gorgeous Home has All New Wood Engineered Flooring Throughout Kitchen, Dining Room, Living Area & Bedrooms. All New Kitchen with Quartz Counters, Tile Backsplash, Soft Close Cabinets & Drawers, Stainless Appliances. Open Double Living Area Allows for Excellent Entertaining Space Along with a Cozy Wood Burning Fireplace & French Doors to Step Out on the Deck. The Dining Room has Easy Kitchen & Living Room Access with Wainscoting Walls. Down the Hall You Will Find the Bedrooms & Bathrooms; the Master Bedroom with Deck Access, Master Bathroom has a New Vanity, Toilet, & Soaking Tub; Separate Shower has been Refinished & has New Shower Doors.
All New Lighting & Fixtures Throughout. Laundry Room/Mud Room off the Kitchen with Access to the 2.5 Car Garage. County Taxes Only (Buyers & Buyers Agents to Verify All Information)
Location
State TN
County Sullivan
Community Not In Subdivision
Area 0.89
Zoning R
Direction From 11E/Volunteer Pkwy in Bristol TN, Go to Weaver Pike 5.6 miles, LEFT on Old Jonesboro Rd, to 513 on LEFT
Rooms
Other Rooms Shed(s)
Basement Crawl Space
Primary Bedroom Level First
Interior
Interior Features Remodeled, Restored, Shower Only, Soaking Tub, Solid Surface Counters, Walk-In Closet(s)
Heating Electric, Fireplace(s), Heat Pump, Electric
Cooling Ceiling Fan(s), Central Air
Flooring Plank, Tile, See Remarks
Fireplaces Number 1
Fireplaces Type Brick, Living Room
Fireplace Yes
Window Features Double Pane Windows
Appliance Dishwasher, Electric Range, Microwave, Refrigerator
Heat Source Electric, Fireplace(s), Heat Pump
Laundry Electric Dryer Hookup, Washer Hookup
Exterior
Garage Deeded, Asphalt, Garage Door Opener
Garage Spaces 2.0
Roof Type Shingle
Topography Level, Sloped
Porch Back, Deck, Front Porch
Parking Type Deeded, Asphalt, Garage Door Opener
Total Parking Spaces 2
Building
Entry Level One
Foundation Block
Sewer Private Sewer
Water Public
Architectural Style Ranch
Structure Type Brick
New Construction No
Schools
Elementary Schools Emmett
Middle Schools East Middle
High Schools Sullivan East
Others
Senior Community No
Tax ID 054c A 006.00
Acceptable Financing Cash, Conventional, FHA, VA Loan
Listing Terms Cash, Conventional, FHA, VA Loan
Read Less
Bought with Lisa Lundberg • Berkshire HHS, Jones Property Group
GET MORE INFORMATION




