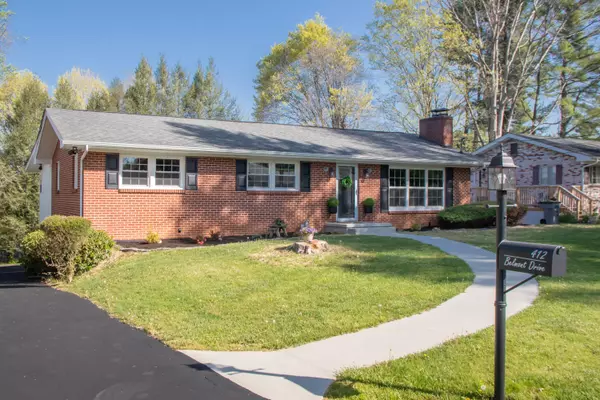For more information regarding the value of a property, please contact us for a free consultation.
412 Belmont DR Bristol, TN 37620
Want to know what your home might be worth? Contact us for a FREE valuation!

Our team is ready to help you sell your home for the highest possible price ASAP
Key Details
Sold Price $385,000
Property Type Single Family Home
Sub Type Single Family Residence
Listing Status Sold
Purchase Type For Sale
Square Footage 3,500 sqft
Price per Sqft $110
Subdivision Cedar Valley
MLS Listing ID 9937033
Sold Date 05/26/22
Style Ranch
Bedrooms 5
Full Baths 3
Total Fin. Sqft 3500
Originating Board Tennessee/Virginia Regional MLS
Year Built 1961
Lot Size 10,890 Sqft
Acres 0.25
Lot Dimensions 140 X 80
Property Description
This unassuming ranch house will surprise and impress with size and condition inside. A well loved home with 2022 style. Enter into the foyer immediately noticing the restored hardwoods in the living room. The main level is enormous, four bedrooms, two baths, living room, dining area, and den. The kitchen has new cabinets, stainless appliances, granite, and subway tile backsplash. Updated light fixtures and hardware throughout. The bathrooms retain their midcentury modern charm with updated vanities and facilities. Downstairs is just as charming. Large den with fireplace, bedroom, full bath, and kitchenette. Possibilities for short term rental or multi-generational housing. The basement level walks-in with no stairs thru the covered screened in porch. One car garage and one car carport parking. Updated windows and doors. Freshly landscaped. You will not say the photos are better than the house. Information taken from owners and public record, buyers and agents verify.
Location
State TN
County Sullivan
Community Cedar Valley
Area 0.25
Zoning R-1A
Direction From Volunteer Parkway to Weaver Pike 1.5 Miles. Left on Cliffwood Rd then left to Belmont Drive.
Rooms
Basement Finished
Interior
Interior Features Balcony, Built-in Features, Cedar Closet(s), Granite Counters, Laminate Counters, Remodeled
Heating Electric, Heat Pump, Electric
Cooling Central Air
Flooring Carpet, Hardwood, Laminate, Tile
Fireplaces Number 2
Fireplaces Type Basement, Living Room
Fireplace Yes
Window Features Double Pane Windows
Appliance Dishwasher, Electric Range, Microwave, Refrigerator
Heat Source Electric, Heat Pump
Laundry Electric Dryer Hookup
Exterior
Exterior Feature Balcony
Garage Asphalt
Garage Spaces 1.0
Carport Spaces 1
Roof Type Shingle
Topography Level
Porch Balcony
Parking Type Asphalt
Total Parking Spaces 1
Building
Foundation Block
Sewer Public Sewer
Water Public
Architectural Style Ranch
Structure Type Brick,Vinyl Siding
New Construction No
Schools
Elementary Schools Haynesfield
Middle Schools Tennessee Middle
High Schools Tennessee
Others
Senior Community No
Tax ID 038a E 018.00
Acceptable Financing Cash, Conventional, FHA, VHDA
Listing Terms Cash, Conventional, FHA, VHDA
Read Less
Bought with Amy Utsman • REMAX Results Bristol
GET MORE INFORMATION




