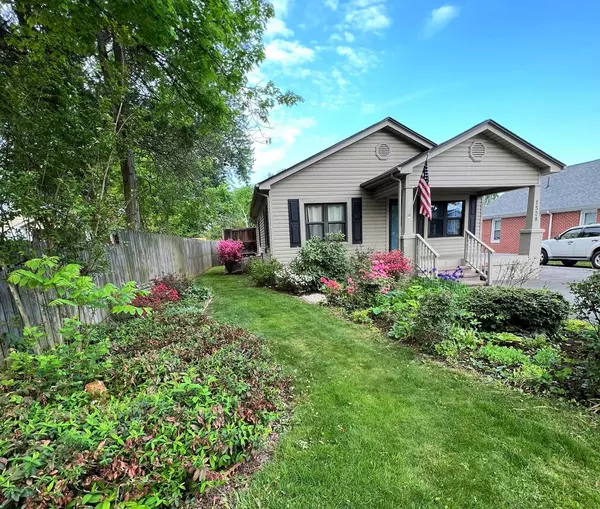For more information regarding the value of a property, please contact us for a free consultation.
1528 Central ST Kingsport, TN 37664
Want to know what your home might be worth? Contact us for a FREE valuation!

Our team is ready to help you sell your home for the highest possible price ASAP
Key Details
Sold Price $215,000
Property Type Single Family Home
Sub Type Single Family Residence
Listing Status Sold
Purchase Type For Sale
Square Footage 1,424 sqft
Price per Sqft $150
Subdivision Oak Grove
MLS Listing ID 9937396
Sold Date 06/22/22
Style Traditional
Bedrooms 3
Full Baths 1
Total Fin. Sqft 1424
Originating Board Tennessee/Virginia Regional MLS
Year Built 1938
Lot Size 8,276 Sqft
Acres 0.19
Lot Dimensions 50x167.5
Property Description
Renovated, low maintenance home is convenient to everything Kingsport has to offer! Three Large Bedrooms, Living Room with Gorgeous Accent Wall, Custom Kitchen with Butcher Block Counters, Huge Laundry/Gym room, Outdoor Deck with gas line for Grill! The HUGE two car garage, with room to spare is a woodworker or mechanic's delight! ALL NEW: Luxury Vinyl Plank Flooring, Deluxe Black Stainless French Door Refrigerator, Kitchen Cabinets, Counters & Lighting. Beautifully Landscaped! Move-in Ready!!!
Location
State TN
County Sullivan
Community Oak Grove
Area 0.19
Zoning R 1B
Direction Directions: Memorial Blvd, Turn onto Central St. House is on right.
Rooms
Basement Crawl Space
Interior
Interior Features Remodeled, Shower Only, Solid Surface Counters
Heating Heat Pump, Natural Gas
Cooling Ceiling Fan(s), Heat Pump
Flooring Laminate
Fireplace No
Window Features Double Pane Windows
Appliance Dishwasher, Electric Range, Microwave, Refrigerator
Heat Source Heat Pump, Natural Gas
Laundry Electric Dryer Hookup, Washer Hookup
Exterior
Garage RV Access/Parking, Deeded, Asphalt, Detached, Garage Door Opener, Parking Pad
Garage Spaces 2.0
Utilities Available Cable Available
Amenities Available Landscaping
Roof Type Shingle
Topography Level
Porch Back, Deck, Front Porch
Parking Type RV Access/Parking, Deeded, Asphalt, Detached, Garage Door Opener, Parking Pad
Total Parking Spaces 2
Building
Entry Level One
Foundation Block
Sewer Public Sewer
Water Public
Architectural Style Traditional
Structure Type Vinyl Siding
New Construction No
Schools
Elementary Schools Jefferson
Middle Schools Robinson
High Schools Dobyns Bennett
Others
Senior Community No
Tax ID 062h G 006.00
Acceptable Financing Cash, Conventional, FHA, THDA, VA Loan
Listing Terms Cash, Conventional, FHA, THDA, VA Loan
Read Less
Bought with Joshua Hartgrove • A Team Real Estate Professionals
GET MORE INFORMATION




