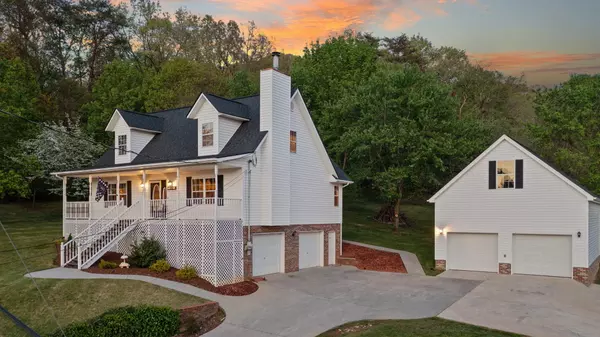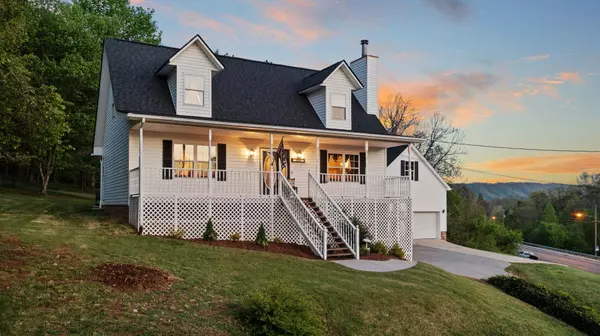For more information regarding the value of a property, please contact us for a free consultation.
101 Kings Mountain DR Church Hill, TN 37642
Want to know what your home might be worth? Contact us for a FREE valuation!

Our team is ready to help you sell your home for the highest possible price ASAP
Key Details
Sold Price $350,000
Property Type Single Family Home
Sub Type Single Family Residence
Listing Status Sold
Purchase Type For Sale
Square Footage 2,809 sqft
Price per Sqft $124
Subdivision Kinkead Estates
MLS Listing ID 9937149
Sold Date 06/15/22
Style Cape Cod
Bedrooms 3
Full Baths 3
Total Fin. Sqft 2809
Originating Board Tennessee/Virginia Regional MLS
Year Built 1995
Lot Size 0.560 Acres
Acres 0.56
Lot Dimensions 150 X190 IRR +/-
Property Description
Accepting offers until 5/01 9pm
Will choose an offer by 5/02 10am
The spacious move in ready home with a view that you have been looking for is now on the market! This gorgeous cape cod has a master bedroom complete with en suite bathroom and walk in closet on the main level. Open concept living room, kitchen, dining room, and breakfast nook. Upstairs are two more spacious bedrooms and the second bathroom. Downstairs is a finished den currently being used as a 4th bedroom and another FULL bathroom! Two car drive under garage. Huge 30x24 detached two car garage with storage above that could be finished for additional living space. Covered front and back porches. From the front porch you have a beautiful view of Jaycee Park and Alexander Creek. New HVAC, 4 year old water heater, 5 year old roof. All of the privacy you want without giving up convenience and city amenities. Five minutes to 11W. Less than ten minutes to Kingsport/ Allandale.
Don't miss out! Schedule your showing today!
Buyer/buyer agent to verify all information.
*3169 sq. ft including attached garage, detached garage is 720 sq. ft
Location
State TN
County Hawkins
Community Kinkead Estates
Area 0.56
Zoning RS
Direction 11W to W. Main St, left onto N. Central Ave, turn right onto Kings Mountain Dr, destination will be on the right.
Rooms
Basement Walk-Out Access
Interior
Interior Features Laminate Counters, Open Floorplan, Walk-In Closet(s)
Heating Heat Pump
Cooling Heat Pump
Flooring Carpet, Hardwood, Tile
Fireplaces Number 2
Fireplaces Type Den, Living Room
Fireplace Yes
Window Features Double Pane Windows
Appliance Dishwasher, Dryer, Electric Range, Microwave, Refrigerator, Washer
Heat Source Heat Pump
Laundry Electric Dryer Hookup, Washer Hookup
Exterior
Garage Attached, Detached, Garage Door Opener
Garage Spaces 4.0
View Creek/Stream
Roof Type Shingle
Topography Level, Sloped
Porch Covered, Front Porch, Rear Porch
Parking Type Attached, Detached, Garage Door Opener
Total Parking Spaces 4
Building
Entry Level One and One Half
Sewer Public Sewer
Water Public
Architectural Style Cape Cod
Structure Type Brick,Vinyl Siding
New Construction No
Schools
Elementary Schools Church Hill
Middle Schools Church Hill
High Schools Volunteer
Others
Senior Community No
Tax ID 031l F 001.00
Acceptable Financing Cash, Conventional, FHA, USDA Loan, VA Loan
Listing Terms Cash, Conventional, FHA, USDA Loan, VA Loan
Read Less
Bought with Susan Freeman • Blue Ridge Properties
GET MORE INFORMATION




