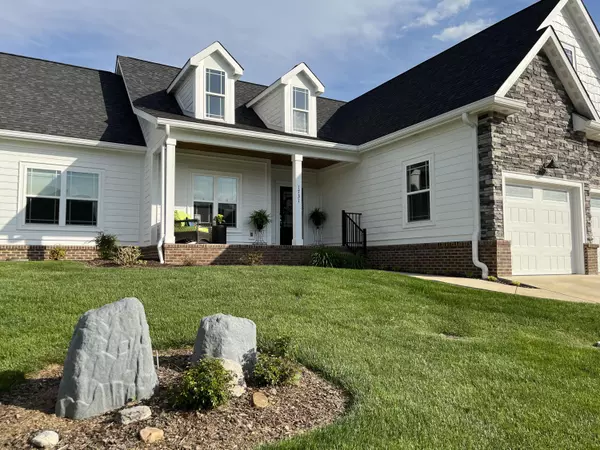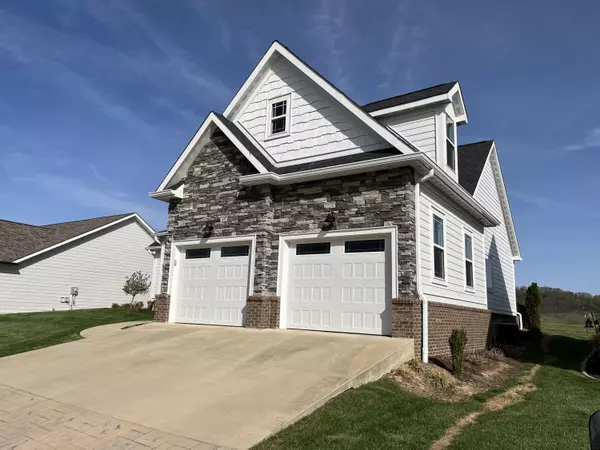For more information regarding the value of a property, please contact us for a free consultation.
1731 Ethan Court Kingsport, TN 37664
Want to know what your home might be worth? Contact us for a FREE valuation!

Our team is ready to help you sell your home for the highest possible price ASAP
Key Details
Sold Price $431,000
Property Type Single Family Home
Sub Type PUD
Listing Status Sold
Purchase Type For Sale
Square Footage 1,832 sqft
Price per Sqft $235
Subdivision Chase Meadows Phase 3
MLS Listing ID 9939228
Sold Date 06/13/22
Style Patio Home,PUD,Ranch,Traditional
Bedrooms 3
Full Baths 2
HOA Fees $90
Total Fin. Sqft 1832
Originating Board Tennessee/Virginia Regional MLS
Year Built 2017
Property Description
Information was taken from seller/courthouse records/State of Tennessee Real Estate Assessment Data. Buyers/Buyer's agent is responsible to verify all information.
No commission to be paid on Seller's concessions.
Location
State TN
County Sullivan
Community Chase Meadows Phase 3
Zoning RES
Direction From D/T Kingsport Take Ft. Henry Dr. toward Colonial Heights. Turn left on Hemlock Road at light. Bare left onto Fall Creek Road. Cross Lake. Right on Lydia Lane into Chase Meadows. Right on Ethan Court. House on left.
Rooms
Basement Crawl Space, See Remarks
Interior
Interior Features Primary Downstairs, Bar, Entrance Foyer, Kitchen/Dining Combo, Open Floorplan, Pantry, Soaking Tub, Solid Surface Counters, Walk-In Closet(s)
Heating Electric, Fireplace(s), Heat Pump, Electric
Cooling Ceiling Fan(s), Heat Pump
Flooring Carpet, Ceramic Tile, Hardwood
Fireplaces Number 1
Fireplaces Type Gas Log, Great Room
Fireplace Yes
Window Features Insulated Windows
Appliance Dishwasher, Gas Range, Microwave, Refrigerator
Heat Source Electric, Fireplace(s), Heat Pump
Laundry Electric Dryer Hookup, Washer Hookup
Exterior
Garage Driveway, Attached, Concrete, Garage Door Opener
Garage Spaces 2.0
Utilities Available Cable Available
Amenities Available Landscaping
View Mountain(s)
Roof Type Composition
Topography Level
Porch Covered, Front Porch, Rear Patio
Parking Type Driveway, Attached, Concrete, Garage Door Opener
Total Parking Spaces 2
Building
Entry Level One and One Half
Sewer Public Sewer
Water Public
Architectural Style Patio Home, PUD, Ranch, Traditional
Structure Type HardiPlank Type,Stone Veneer
New Construction No
Schools
Elementary Schools John Adams
Middle Schools Robinson
High Schools Dobyns Bennett
Others
Senior Community No
Tax ID 078ae003.00
Acceptable Financing Cash, Conventional
Listing Terms Cash, Conventional
Read Less
Bought with Sharon Duncan • Town & Country Realty - Downtown
GET MORE INFORMATION




