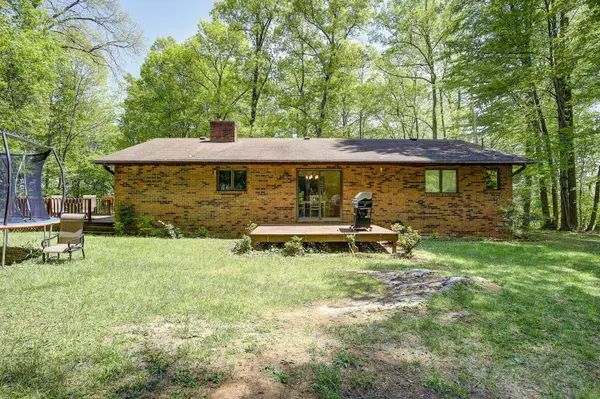For more information regarding the value of a property, please contact us for a free consultation.
341 Clark RD Bristol, TN 37620
Want to know what your home might be worth? Contact us for a FREE valuation!

Our team is ready to help you sell your home for the highest possible price ASAP
Key Details
Sold Price $300,000
Property Type Single Family Home
Sub Type Single Family Residence
Listing Status Sold
Purchase Type For Sale
Square Footage 2,414 sqft
Price per Sqft $124
Subdivision Not In Subdivision
MLS Listing ID 9937517
Sold Date 06/29/22
Style Ranch
Bedrooms 3
Full Baths 2
Total Fin. Sqft 2414
Originating Board Tennessee/Virginia Regional MLS
Year Built 1977
Lot Size 4.000 Acres
Acres 4.0
Lot Dimensions 4 acres
Property Description
Come see this beautiful home and all it has to offer! Featuring 3 Bedrooms, 2 Bathrooms with a Full Basement (that can be finished to add lots more living space!) with a Garage and a Workshop. Offers a beautiful and private mountain lifestyle with 4 acres, but is conveniently located just minutes from Bristol Regional Hospital, restaurants and shopping. *Being sold as is - where is. BACK ON THE MARKET at no fault of Seller. *Information deemed reliable but not guaranteed, Buyer/ Buyers agent to verify all information.
Location
State TN
County Sullivan
Community Not In Subdivision
Area 4.0
Zoning Residential
Direction From I-81: -Take exit 74B onto US-11W S - Go .4 mi turn left onto Island Rd.- Go 2 miles and turn on Clark Rd. - Go to the end of the road and up gravel driveway to top of mountain, follow directionals & see sign. No gate for entry. 4WD needed.
Rooms
Basement Partially Finished, Workshop
Interior
Interior Features Laminate Counters
Heating Fireplace(s), Heat Pump
Cooling Heat Pump
Flooring Hardwood, Tile
Fireplaces Type Basement, Brick, Great Room, Living Room
Fireplace Yes
Appliance Dishwasher, Microwave, Range, Refrigerator, Water Softener
Heat Source Fireplace(s), Heat Pump
Laundry Washer Hookup
Exterior
Garage Attached, Garage Door Opener, Gravel, Shared Driveway
Garage Spaces 1.0
Roof Type Composition
Topography Mountainous, Part Wooded
Porch Back, Deck, Porch, Side Porch
Parking Type Attached, Garage Door Opener, Gravel, Shared Driveway
Total Parking Spaces 1
Building
Sewer Septic Tank
Water Private, Well
Architectural Style Ranch
Structure Type Brick
New Construction No
Schools
Middle Schools Central
High Schools West Ridge
Others
Senior Community No
Tax ID 035 165.00
Acceptable Financing Cash, Conventional, FHA, VA Loan
Listing Terms Cash, Conventional, FHA, VA Loan
Read Less
Bought with Joseph Dishman • True North Real Estate
GET MORE INFORMATION




