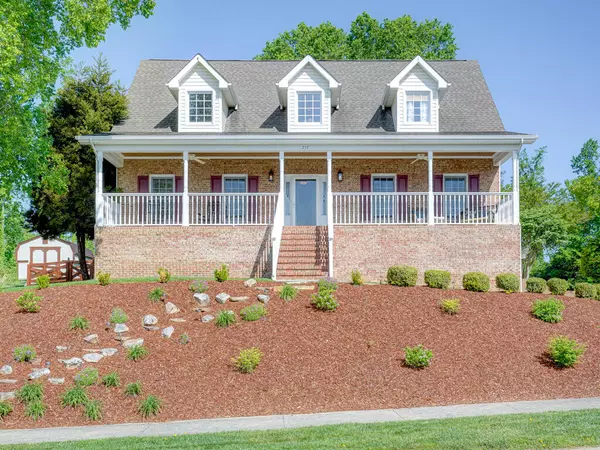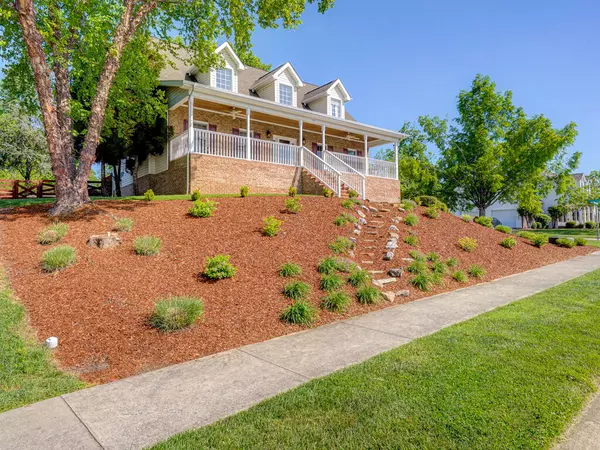For more information regarding the value of a property, please contact us for a free consultation.
237 Michaels Ridge BLVD Johnson City, TN 37615
Want to know what your home might be worth? Contact us for a FREE valuation!

Our team is ready to help you sell your home for the highest possible price ASAP
Key Details
Sold Price $480,000
Property Type Single Family Home
Sub Type Single Family Residence
Listing Status Sold
Purchase Type For Sale
Square Footage 2,988 sqft
Price per Sqft $160
Subdivision Highland Parc
MLS Listing ID 9937742
Sold Date 06/20/22
Style Cape Cod
Bedrooms 4
Full Baths 2
Half Baths 1
Total Fin. Sqft 2988
Originating Board Tennessee/Virginia Regional MLS
Year Built 2001
Lot Dimensions 70 x 138.80 IRR
Property Description
Looking for move in ready in the Johnson City school district? Don't let this home pass you by! From the soaring ceilings in the great room to the beautiful kitchen complete with granite and stainless appliances to the main level, oversized, primary ensuite you'll want to call it home! Second floor offers 3 additional, spacious bedrooms, a second bath and a bonus room. The basement man cave is perfect for a media room, exercise room, or home office. The open floor plan makes entertaining a breeze and leads to a very private back deck overlooking the beautifully landscaped backyard. Enjoy the magnificent TN mountains, while sipping your morning coffee from your rocking chair front porch! Come see it today! All info deemed reliable but not guaranteed; Buyers/ Buyer's agent to verify.
Location
State TN
County Washington
Community Highland Parc
Zoning RES
Direction From I-26, take the Boones Creek Road exit towards Jonesborough. Take a right on Highland Church Road to right into Highland Parc on Michaels Ridge. Home on left.
Rooms
Basement Partially Finished, Walk-Out Access
Interior
Interior Features Primary Downstairs, Granite Counters, Walk-In Closet(s)
Heating Heat Pump
Cooling Heat Pump
Flooring Carpet, Ceramic Tile, Hardwood
Fireplaces Number 1
Fireplaces Type Great Room
Fireplace Yes
Appliance Dishwasher, Microwave, Range, Refrigerator
Heat Source Heat Pump
Laundry Electric Dryer Hookup, Washer Hookup
Exterior
Garage Attached, Concrete
Garage Spaces 2.0
Pool Community
Utilities Available Cable Available
Amenities Available Landscaping
Roof Type Shingle
Topography Level, Sloped
Porch Covered, Deck, Front Porch
Parking Type Attached, Concrete
Total Parking Spaces 2
Building
Entry Level Two
Sewer Public Sewer
Water Public
Architectural Style Cape Cod
Structure Type Brick,Vinyl Siding
New Construction No
Schools
Elementary Schools Woodland Elementary
Middle Schools Indian Trail
High Schools Science Hill
Others
Senior Community No
Tax ID 036b A 030.00
Acceptable Financing Cash, Conventional, VA Loan
Listing Terms Cash, Conventional, VA Loan
Read Less
Bought with Daphanie Roberts • The Wilson Agency
GET MORE INFORMATION




