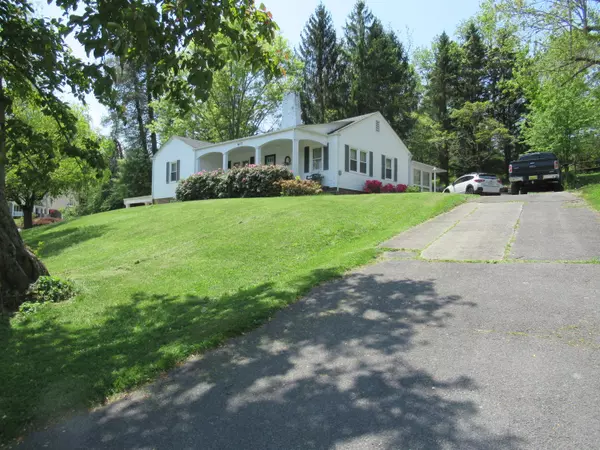For more information regarding the value of a property, please contact us for a free consultation.
607 Carter BLVD Elizabethton, TN 37643
Want to know what your home might be worth? Contact us for a FREE valuation!

Our team is ready to help you sell your home for the highest possible price ASAP
Key Details
Sold Price $285,000
Property Type Single Family Home
Sub Type Single Family Residence
Listing Status Sold
Purchase Type For Sale
Square Footage 2,225 sqft
Price per Sqft $128
Subdivision Sycamore Gardens
MLS Listing ID 9937341
Sold Date 06/21/22
Style Raised Ranch
Bedrooms 3
Full Baths 2
Total Fin. Sqft 2225
Originating Board Tennessee/Virginia Regional MLS
Year Built 1935
Lot Size 0.600 Acres
Acres 0.6
Lot Dimensions 100 x 267 IRR
Property Description
Conveniently located near downtown Elizabethton, this charming 3br /2 bath home is on a corner lot in a quiet neighborhood. You can sit back and enjoy the beautiful sunroom with lots of windows. The kitchen is very spacious,: the beautiful oak cabinets have plenty of room for your storage needs. There is also space for a breakfast nook. This property has 2 driveways. One is a circular drive and the other is a shared driveway. There is room to park an RV and the home also has an attached carport. Very pretty Rhododendron bushes and mature trees will surely make you feel right at home. This home is loaded with furnishings as it is an estate. This wont last long so schedule your showing today! Buyer and Buyer's agent to verify all information. The home is being sold AS IS.
Location
State TN
County Carter
Community Sycamore Gardens
Area 0.6
Zoning RS
Direction Traveling on West G Street, turn onto Carter Blvd, continue straight thru the stop sign. Home is on your right. - sign
Rooms
Other Rooms Outbuilding
Basement Block, Concrete, Exterior Entry, Interior Entry, Partial Cool, Partial Heat, Partially Finished, Sump Pump, Walk-Out Access
Interior
Interior Features Eat-in Kitchen, Laminate Counters
Heating Central, Electric, Fireplace(s), Natural Gas, Electric
Cooling Ceiling Fan(s), Central Air
Flooring Carpet, Concrete, Hardwood, Stone, Vinyl
Fireplaces Number 2
Fireplaces Type Brick, Den, Gas Log, Great Room
Equipment Dehumidifier
Fireplace Yes
Window Features Insulated Windows,Storm Window(s),Window Treatments
Appliance Built-In Electric Oven, Cooktop, Dishwasher, Dryer, Refrigerator, Washer
Heat Source Central, Electric, Fireplace(s), Natural Gas
Laundry Electric Dryer Hookup, Washer Hookup
Exterior
Garage RV Access/Parking, Attached, Carport, Circular Driveway, Concrete, Shared Driveway
Carport Spaces 1
Utilities Available Cable Available
Amenities Available Landscaping
Roof Type Shingle
Topography Level, Sloped
Porch Front Porch, Glass Enclosed, Rear Patio
Parking Type RV Access/Parking, Attached, Carport, Circular Driveway, Concrete, Shared Driveway
Building
Entry Level One
Foundation Block
Sewer Public Sewer
Water Public
Architectural Style Raised Ranch
Structure Type Brick,Vinyl Siding
New Construction No
Schools
Elementary Schools West Side
Middle Schools T A Dugger
High Schools Elizabethton
Others
Senior Community No
Tax ID 040m D 024.00
Acceptable Financing Cash, Conventional
Listing Terms Cash, Conventional
Read Less
Bought with SARA PERRY • Hurd Realty, LLC
GET MORE INFORMATION




