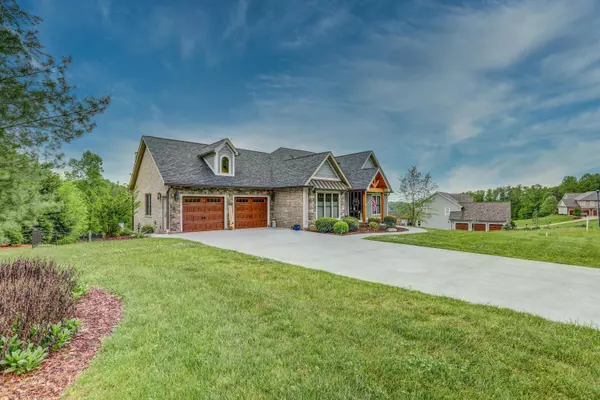For more information regarding the value of a property, please contact us for a free consultation.
326 Golf Ridge DR Kingsport, TN 37664
Want to know what your home might be worth? Contact us for a FREE valuation!

Our team is ready to help you sell your home for the highest possible price ASAP
Key Details
Sold Price $685,000
Property Type Single Family Home
Sub Type Single Family Residence
Listing Status Sold
Purchase Type For Sale
Square Footage 3,839 sqft
Price per Sqft $178
Subdivision Islands At Old Island
MLS Listing ID 9937660
Sold Date 07/12/22
Style Craftsman,Raised Ranch
Bedrooms 3
Full Baths 3
Half Baths 1
Total Fin. Sqft 3839
Originating Board Tennessee/Virginia Regional MLS
Year Built 2017
Lot Size 0.430 Acres
Acres 0.43
Lot Dimensions 116 x 211
Property Description
Mountain views and beautiful sunsets await you when you pull up to this craftsman style, raised ranch home situated on the 6th hole of Crockett Ridge Golf Course. When you walk through the arched front doorway into the open-concept living space...every detail will amaze from the vaulted ceilings to the hardwood floors. The space's flow is fabulous for entertaining friends and family, from the living room with its stone, gas-log fireplace as its centerpiece to the kitchen with its oversized island and breakfast nook with coffee bar, all will feel cozy and connected. The farmhouse style kitchen is a definite attention grabber with its granite countertops, stainless appliances, reclaimed shelving and subway tile...and storage will not be an issue with its high-end cabinetry and walk-in pantry that continues the farmhouse theme with its own barn door. There is a formal dining area directly off the kitchen that could be used as a 4th bedroom or office area. The master suite is located on the main level and provides you with a spacious bedroom featuring a tray ceiling and gorgeous views. The master ensuite is spa-like with its tiled floors, double sinks, tiled shower, free-standing tub and walk-in closet. Also included on the main level is a large laundry room, a half bath, a small office space with a reclaimed wood computer desk and an attached 2-car garage. As you continue on to the lower level, be sure to notice the magnificent wooden staircase. At the bottom of the stairs you will find an open, airy den with small kitchenette. Off the den are 2 bedrooms, each with their own private baths, as well as a bonus room that would be a great home gym or media room. If you enjoy relaxing outdoors, be sure to not miss the covered back porch off the main level living room and the covered back patio off the lower level den. Don't miss your opportunity to own this beautiful home! (All information is deemed reliable, but not guaranteed. Buyer/buyer's agent to verify.
Location
State TN
County Sullivan
Community Islands At Old Island
Area 0.43
Zoning RS
Direction Memorial Blvd, left to Island Rd, left onto Golf Ridge and home is on right past The Islands gates.
Rooms
Basement Block, Exterior Entry, Finished, Full, Interior Entry, Unfinished, Wood Floor, Workshop
Interior
Interior Features Balcony, Built-in Features, Eat-in Kitchen, Entrance Foyer, Granite Counters, Kitchen Island, Open Floorplan, Pantry, Soaking Tub, Walk-In Closet(s)
Heating Fireplace(s), Heat Pump, Propane
Cooling Ceiling Fan(s), Heat Pump
Flooring Carpet, Hardwood, Tile
Fireplaces Number 1
Fireplaces Type Great Room, Stone
Fireplace Yes
Window Features Double Pane Windows
Appliance Built-In Electric Oven, Cooktop, Dishwasher, Microwave, Refrigerator
Heat Source Fireplace(s), Heat Pump, Propane
Laundry Electric Dryer Hookup, Washer Hookup
Exterior
Exterior Feature Balcony
Garage Attached, Concrete, Garage Door Opener
Garage Spaces 2.0
Community Features Golf
Amenities Available Landscaping
View Mountain(s), Golf Course
Roof Type Shingle
Topography Level, Sloped
Porch Back, Covered, Deck, Porch, Rear Patio
Parking Type Attached, Concrete, Garage Door Opener
Total Parking Spaces 2
Building
Foundation Block
Sewer Public Sewer
Water Public
Architectural Style Craftsman, Raised Ranch
Structure Type Brick,HardiPlank Type,Stone
New Construction No
Schools
Elementary Schools Jefferson
Middle Schools Robinson
High Schools Dobyns Bennett
Others
Senior Community No
Tax ID 033p A 005.00
Acceptable Financing Cash, Conventional, FHA, VA Loan
Listing Terms Cash, Conventional, FHA, VA Loan
Read Less
Bought with Heather Price • KW Kingsport
GET MORE INFORMATION




