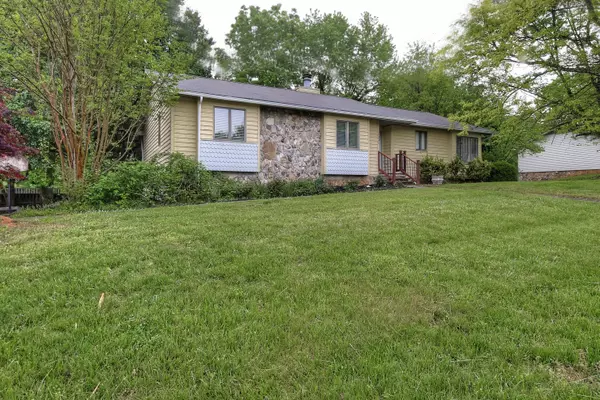For more information regarding the value of a property, please contact us for a free consultation.
1201 Fredericksburg DR Johnson City, TN 37604
Want to know what your home might be worth? Contact us for a FREE valuation!

Our team is ready to help you sell your home for the highest possible price ASAP
Key Details
Sold Price $290,000
Property Type Single Family Home
Sub Type Single Family Residence
Listing Status Sold
Purchase Type For Sale
Square Footage 2,600 sqft
Price per Sqft $111
Subdivision Beechwood Court
MLS Listing ID 9937554
Sold Date 06/08/22
Style Ranch
Bedrooms 3
Full Baths 3
Total Fin. Sqft 2600
Originating Board Tennessee/Virginia Regional MLS
Year Built 1988
Lot Size 0.370 Acres
Acres 0.37
Lot Dimensions 127.28 x 123.64
Property Description
MOVE-IN READY HOME located in desirable Beechwood Court subdivision - conveniently located to ETSU, VA, JC Med Center, thriving downtown, Founders Park, schools, restaurants and a short drive to Historic Jonesborough. This great home has over 2,500 finished square feet, 3 bedrooms, 3 full baths and 2-car garage. The main level features a large living room with stone fireplace, dining area, fully equipped kitchen with breakfast area, huge sunroom overlooking the backyard, the master on the main with en-suite bath, 2 generously sized guest bedrooms and full bath with skylight. The basement has full bath and family room, which could be used as a 4th bedroom. Other highlights are: new heat pump in July of 2021, hardwood and LVT flooring, ceramic tile, great closet space, built-in bookshelves, storage building, back patio, fenced-in backyard and nice level lot. Don't miss!
Location
State TN
County Washington
Community Beechwood Court
Area 0.37
Zoning R
Direction From N. State of Franklin, turn onto W Walnut Street, turn left onto Antioch Road, turn left onto Beechwood Drive, turn left onto Plantation Drive, turn left onto Sharpsburg Drive, then right onto Fredericksburg Road, home is on the corner of Fredericksburg Road and Sharpsburg Drive, see sign
Rooms
Other Rooms Shed(s)
Basement Full, Garage Door, Partially Finished, Walk-Out Access, Workshop
Primary Bedroom Level First
Interior
Interior Features Primary Downstairs, Built-in Features, Eat-in Kitchen, Entrance Foyer, Laminate Counters, Open Floorplan, Pantry, Remodeled, Walk-In Closet(s)
Heating Fireplace(s), Heat Pump
Cooling Ceiling Fan(s), Central Air, Heat Pump, Window Unit(s)
Flooring Ceramic Tile, Hardwood, See Remarks
Fireplaces Number 1
Fireplaces Type Living Room, Stone
Fireplace Yes
Window Features Double Pane Windows,Insulated Windows,Window Treatments
Appliance Dishwasher, Disposal, Microwave, Range, Refrigerator
Heat Source Fireplace(s), Heat Pump
Laundry Electric Dryer Hookup, Washer Hookup
Exterior
Exterior Feature See Remarks
Garage Asphalt, Attached, Garage Door Opener
Utilities Available Cable Connected
Amenities Available Landscaping
Roof Type Composition
Topography Level
Porch Rear Patio
Parking Type Asphalt, Attached, Garage Door Opener
Building
Entry Level One
Foundation Block
Sewer Public Sewer
Water Public
Architectural Style Ranch
Structure Type Stone,Wood Siding
New Construction No
Schools
Elementary Schools Cherokee
Middle Schools Indian Trail
High Schools Science Hill
Others
Senior Community No
Tax ID 061d E 035.00
Acceptable Financing Cash, Conventional, FHA, VA Loan
Listing Terms Cash, Conventional, FHA, VA Loan
Read Less
Bought with Anthony Rainbolt • Premier Homes & Properties JC
GET MORE INFORMATION




