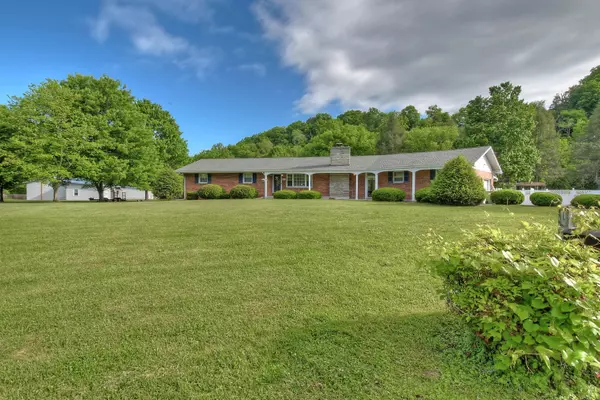For more information regarding the value of a property, please contact us for a free consultation.
511 Crowe Bottom CIR Elizabethton, TN 37643
Want to know what your home might be worth? Contact us for a FREE valuation!

Our team is ready to help you sell your home for the highest possible price ASAP
Key Details
Sold Price $370,000
Property Type Single Family Home
Sub Type Single Family Residence
Listing Status Sold
Purchase Type For Sale
Square Footage 2,651 sqft
Price per Sqft $139
Subdivision Not In Subdivision
MLS Listing ID 9937880
Sold Date 06/21/22
Bedrooms 3
Full Baths 3
Total Fin. Sqft 2651
Originating Board Tennessee/Virginia Regional MLS
Year Built 1965
Lot Size 1.200 Acres
Acres 1.2
Lot Dimensions see acres
Property Description
This sprawling three bedroom brick ranch sits on a quiet street on a table top level three quarter acre lot. This home features extensive hardwood flooring, ceramic tile, and tasteful accents. The floor plan includes a large living room, spacious eat-in kitchen with coffee bar, and a cozy dining area. The master bedroom features a large walk-in closet in addition to having two additional closets and an en-suite master bathroom with a stand up shower. The two guest bedrooms on this level are nicely sized and share a hall bathroom. The downstairs could be utilized as an in-law suite as there is a spaciou den, office area, and full bathroom with shower. Additionally the basement has a large unfinished area perfect for storage or room for future expansion. You will love sitting on the screened breezeway as you enjoy the sounds of the neighboring river. This home also features an in ground pool that with a little maintenance can be up and ready to swim in this summer. You will find this charming one level home to provide ample space and offering a quiet setting on a well kept street. All information and square footage subject to buyer verification.
Location
State TN
County Carter
Community Not In Subdivision
Area 1.2
Zoning Residential
Direction Traveling 19E toward Valley Forge. Turn right on Howard Lipford Drive. Turn right on Crowe Bottom Circle. Home on right.
Rooms
Basement Partially Finished, Walk-Out Access
Interior
Interior Features Open Floorplan, Remodeled
Heating Forced Air, Propane
Cooling Central Air
Flooring Carpet, Ceramic Tile, Laminate
Fireplaces Type Den, Gas Log
Fireplace Yes
Window Features Double Pane Windows
Appliance Dishwasher, Electric Range, Microwave, Refrigerator
Heat Source Forced Air, Propane
Laundry Electric Dryer Hookup, Washer Hookup
Exterior
Garage Asphalt
Garage Spaces 2.0
Pool In Ground
Utilities Available Cable Available
Amenities Available Landscaping
View Water
Roof Type Shingle
Topography Level
Porch Covered, Front Porch
Total Parking Spaces 2
Building
Entry Level One
Foundation Block
Sewer Septic Tank
Water Public
Structure Type Brick
New Construction No
Schools
Elementary Schools Valley Forge
Middle Schools Hampton
High Schools Hampton
Others
Senior Community No
Tax ID 050p A 005.00
Acceptable Financing Cash, Conventional
Listing Terms Cash, Conventional
Read Less
Bought with Heather Price • KW Kingsport
GET MORE INFORMATION




