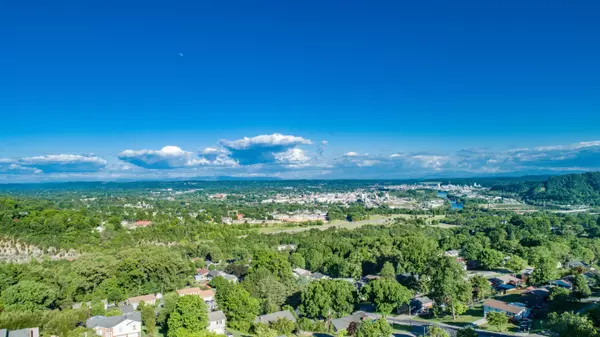For more information regarding the value of a property, please contact us for a free consultation.
1023 Starling DR Kingsport, TN 37660
Want to know what your home might be worth? Contact us for a FREE valuation!

Our team is ready to help you sell your home for the highest possible price ASAP
Key Details
Sold Price $275,000
Property Type Single Family Home
Sub Type Single Family Residence
Listing Status Sold
Purchase Type For Sale
Square Footage 1,912 sqft
Price per Sqft $143
Subdivision Hiara Heights
MLS Listing ID 9937864
Sold Date 06/15/22
Style Ranch
Bedrooms 4
Full Baths 2
Total Fin. Sqft 1912
Originating Board Tennessee/Virginia Regional MLS
Year Built 1976
Lot Size 0.270 Acres
Acres 0.27
Lot Dimensions 85 x 140
Property Description
Multiple Offers! Best & Highest by 5:00pm Sunday, May 15th. Immaculate One Level Ranch home located in the beautiful neighborhood of Hiara Hts inside the Kingsport city limits. Wait until you see the magnificent views overlooking the city! This lovely home features an open floor plan with vaulted ceilings in the great room, along with loads of windows that allow natural lighting to flow through the main level! This homes offers 3 bedrooms, along with a large den that can be used as a 4th bedroom or office area. The master bedroom has a walk-in closet, and full bath. This home has been renovated in the last two years with new hardwood flooring, paint, total bathroom remodeling, brand new kitchen with new cabinets, granite countertops and appliances, new lighting, and so much more! The lower level of the home features two finished rooms. This area can be finished further, creating a fabulous in-law suite. There is also a garage that you can use for parking, storage, or would make a fabulous workshop area. Enjoy entertaining from the extra large back deck which overlooks the fenced-in back yard with inground pool, and views of the beautiful city lights and majestic mountains that span two states!
Location
State TN
County Sullivan
Community Hiara Heights
Area 0.27
Zoning RS
Direction From 11-W in Kingsport, turn Right on Afton, Left on Louita, Right on Starling. Home is on the Right. No Sign.
Rooms
Other Rooms Shed(s)
Basement Full, Partially Finished, Walk-Out Access
Interior
Interior Features Granite Counters, Open Floorplan, Pantry, Remodeled, Walk-In Closet(s)
Heating Heat Pump
Cooling Heat Pump
Flooring Hardwood
Window Features Double Pane Windows
Heat Source Heat Pump
Laundry Electric Dryer Hookup, Washer Hookup
Exterior
Garage Attached
Garage Spaces 1.0
Pool In Ground
View Mountain(s)
Roof Type Shingle
Topography Level, Sloped
Porch Back, Deck, Front Porch
Parking Type Attached
Total Parking Spaces 1
Building
Entry Level One
Foundation Block
Sewer Public Sewer
Water Public
Architectural Style Ranch
Structure Type Brick,Vinyl Siding
New Construction No
Schools
Elementary Schools Washington-Kingsport City
Middle Schools Sevier
High Schools Dobyns Bennett
Others
Senior Community No
Tax ID 029o C 025.00
Acceptable Financing Cash, Conventional, FHA, VA Loan
Listing Terms Cash, Conventional, FHA, VA Loan
Read Less
Bought with Leyton Patrick • Signature Properties Kpt
GET MORE INFORMATION




