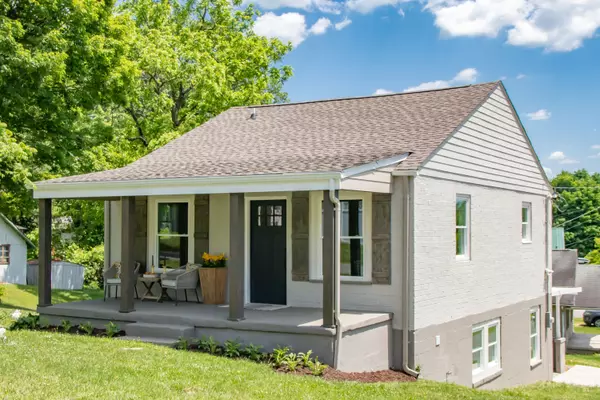For more information regarding the value of a property, please contact us for a free consultation.
40 Stine ST Bristol, TN 37620
Want to know what your home might be worth? Contact us for a FREE valuation!

Our team is ready to help you sell your home for the highest possible price ASAP
Key Details
Sold Price $200,000
Property Type Single Family Home
Sub Type Single Family Residence
Listing Status Sold
Purchase Type For Sale
Square Footage 1,380 sqft
Price per Sqft $144
Subdivision Not In Subdivision
MLS Listing ID 9938111
Sold Date 06/16/22
Style Traditional
Bedrooms 3
Full Baths 2
Total Fin. Sqft 1380
Originating Board Tennessee/Virginia Regional MLS
Year Built 1933
Lot Size 10,018 Sqft
Acres 0.23
Lot Dimensions 100x100
Property Description
**3 Bedroom, 2 Bathroom Completely Restored Adorable Home** What More Could You Ask For? Spacious Living Area Open to All New Kitchen. Engineered Hardwood Flooring Throughout Living Areas & Bedrooms, Luxury Vinyl Flooring in Bathrooms. 2 Bedrooms & a Bathroom on Main Level, Bedroom 3 & Bathroom 2 on the Lower Level Along with a Great Room, Laundry & Potential Office Work Space. Lower Level Carport & Concrete Driveway with Extra Parking Space. This Home has All New Interior/Exterior Paint, Appliances, Fixtures, Lights, Roof, Gas Heat Pump, Windows, Flooring, Pex Plumbing & Updated Electrical. Come See It Now! (Buyers & Buyers Agents to Confirm All Information)
Location
State TN
County Sullivan
Community Not In Subdivision
Area 0.23
Zoning R
Direction From Volunteer Pkwy (11E) in Bristol TN, take Weaver Pike to Stine St, Home is on the Right.
Rooms
Basement Block, Partially Finished, Walk-Out Access, Wood Floor
Primary Bedroom Level First
Interior
Interior Features Eat-in Kitchen, Kitchen/Dining Combo, Laminate Counters, Remodeled, Restored
Heating Heat Pump, Natural Gas
Cooling Heat Pump
Flooring Vinyl, Other
Window Features Double Pane Windows,Insulated Windows
Appliance Dishwasher, Electric Range, Microwave, Refrigerator
Heat Source Heat Pump, Natural Gas
Laundry Electric Dryer Hookup, Washer Hookup
Exterior
Garage Deeded, Carport, Concrete
Carport Spaces 1
Utilities Available Cable Available
Amenities Available Landscaping
Roof Type Shingle
Topography Sloped
Porch Covered, Front Porch
Parking Type Deeded, Carport, Concrete
Building
Entry Level One
Foundation Block
Sewer Public Sewer
Water Public
Architectural Style Traditional
Structure Type Block,Brick
New Construction No
Schools
Elementary Schools Fairmont
Middle Schools Tennessee Middle
High Schools Tennessee
Others
Senior Community No
Tax ID 021o A 027.00
Acceptable Financing Cash, Conventional, FHA, VA Loan
Listing Terms Cash, Conventional, FHA, VA Loan
Read Less
Bought with Tammy Gerdts • REMAX Rising Downtown
GET MORE INFORMATION




