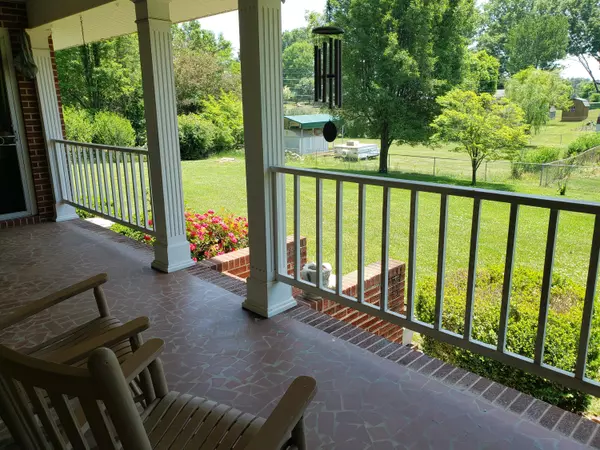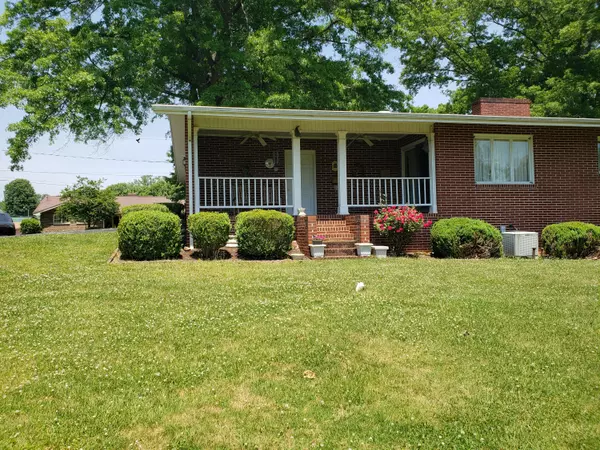For more information regarding the value of a property, please contact us for a free consultation.
876 Falcon DR Abingdon, VA 24210
Want to know what your home might be worth? Contact us for a FREE valuation!

Our team is ready to help you sell your home for the highest possible price ASAP
Key Details
Sold Price $270,000
Property Type Single Family Home
Sub Type Single Family Residence
Listing Status Sold
Purchase Type For Sale
Square Footage 3,455 sqft
Price per Sqft $78
Subdivision Edgemont
MLS Listing ID 9938211
Sold Date 05/12/23
Style Ranch
Bedrooms 3
Full Baths 2
Total Fin. Sqft 3455
Originating Board Tennessee/Virginia Regional MLS
Year Built 1964
Lot Size 0.500 Acres
Acres 0.5
Lot Dimensions 150X153X150X154
Property Description
Move-in Ready! 2 kitchens, 2 dens/family rooms! This Mid-Century Modern - One Owner - Custom Built Home is in Mint Condition, great location, over 3,400 S.F. with a beautiful lot !!! 3 BR, 2 Bath, LR with fireplace, DR, Kitchen - family room combo with built-ins, 2nd Kitchen with appliances, Den with fireplace. Hardwood, tile, vinyl and carpet floors. Full, walk-out basement with huge workshop/storage room or potential additional living area. Sit on the covered Patio and enjoy the day, 2 car garage, central heat/air. This home was lovingly cared for and has so much to offer! This sale is to settle an estate and will be Sold ''As Is''
Location
State VA
County Washington
Community Edgemont
Area 0.5
Zoning R3
Direction From I-81 take exit 19 and proceed North on Main St. (Lee Hwy) Turn Right on Thompson (At CVS) then immediately right on Baugh Lane, take a left on Falcon Drive, 2nd house on left
Rooms
Basement Block, Concrete, Exterior Entry, Full, Heated, Interior Entry, Walk-Out Access, Workshop
Interior
Interior Features Eat-in Kitchen, Entrance Foyer, Walk-In Closet(s)
Heating Central, Oil
Cooling Central Air
Flooring Carpet, Hardwood, Tile, Vinyl
Fireplaces Number 2
Fireplaces Type Basement, Den, Living Room, Masonry
Fireplace Yes
Window Features Double Pane Windows
Appliance Dryer, Range, Refrigerator, Washer
Heat Source Central, Oil
Laundry Electric Dryer Hookup, Washer Hookup
Exterior
Exterior Feature Balcony
Parking Features Asphalt, Attached
Roof Type Shingle
Topography Level
Porch Covered, Patio, Rear Patio
Building
Foundation Block
Sewer Public Sewer
Water Public
Architectural Style Ranch
Structure Type Brick
New Construction No
Schools
Elementary Schools Abingdon
Middle Schools E. B. Stanley
High Schools Abingdon
Others
Senior Community No
Tax ID 106a2 8 B 14 003471
Acceptable Financing Cash, Conventional
Listing Terms Cash, Conventional
Read Less
Bought with Randy Rose • The Addington Agency Bristol



