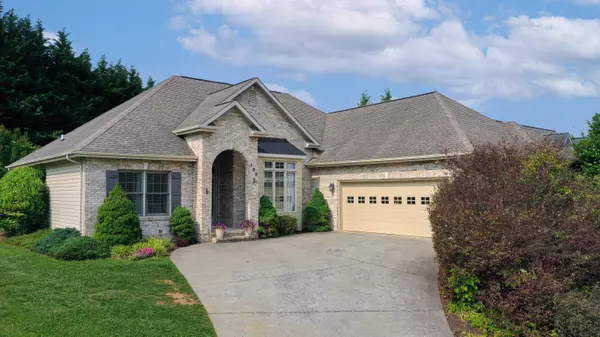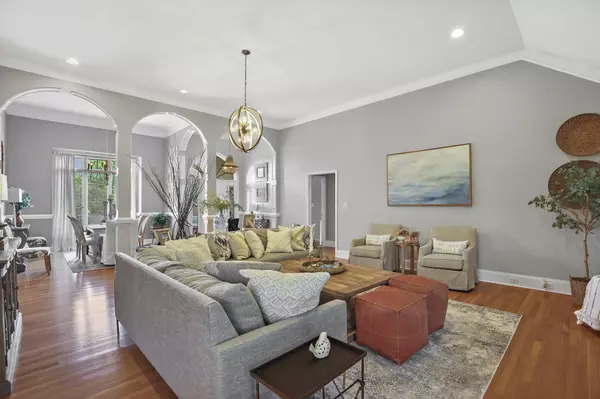For more information regarding the value of a property, please contact us for a free consultation.
103 Laurel CYN Johnson City, TN 37615
Want to know what your home might be worth? Contact us for a FREE valuation!

Our team is ready to help you sell your home for the highest possible price ASAP
Key Details
Sold Price $450,000
Property Type Single Family Home
Sub Type Single Family Residence
Listing Status Sold
Purchase Type For Sale
Square Footage 2,046 sqft
Price per Sqft $219
Subdivision Highland Parc
MLS Listing ID 9938179
Sold Date 06/30/22
Style Traditional
Bedrooms 3
Full Baths 2
HOA Fees $25
Total Fin. Sqft 2046
Originating Board Tennessee/Virginia Regional MLS
Year Built 2004
Lot Size 0.310 Acres
Acres 0.31
Lot Dimensions 91x120x87x40x140
Property Description
Fantastic One-Level living! Open and spacious like new home is located in Highland Parc Subdivision.. Single level living with all the amenities in this 3 bedroom, 2 full bath home. Impressive Great Room with cathedral ceiling and gas fireplace, Eat-in kitchen offering granite countertops, stainless appliances and updated glazed cabinetry. Formal Dining Room with large windows to enjoy the view. The Master Bedroom is spacious with trey ceiling, hardwood flooring and adjoining bath with whirlpool tub, separate shower and walk-in closet. Split bedroom design, the two additional bedrooms also offer trey ceilings and share a hall bath. Updated lighting and flooring throughout home. Covered rear patio surrounded by mature trees and fenced in rear yard offers tremendous privacy. Neighborhood offers a community pool with yearly HOA dues of $300. Highland Parc is centrally located to all the Tri-Cities, close to I-26, shopping, dining and schools. Buyer and/or buyer's agent to verify all information.
Location
State TN
County Washington
Community Highland Parc
Area 0.31
Zoning residential
Direction From Johnson City, Take north on I-26 to left off Boones Creek exit. Right on Highland Church Rd, Right into Highland Parc, right on Laurel Canyon, home on left.
Rooms
Basement Crawl Space
Primary Bedroom Level First
Interior
Interior Features Built-in Features, Eat-in Kitchen, Granite Counters, Security System, Walk-In Closet(s), Whirlpool
Heating Electric, Heat Pump, Electric
Cooling Central Air
Flooring Carpet, Ceramic Tile, Hardwood, Laminate
Fireplaces Number 1
Fireplaces Type Gas Log, Living Room
Fireplace Yes
Window Features Double Pane Windows
Appliance Dishwasher, Disposal, Electric Range, Microwave
Heat Source Electric, Heat Pump
Laundry Electric Dryer Hookup, Washer Hookup
Exterior
Garage Concrete, Garage Door Opener
Garage Spaces 2.0
Pool Community
Utilities Available Cable Available
Amenities Available Landscaping
View Mountain(s)
Roof Type Shingle
Topography Level, Sloped
Porch Covered, Rear Patio
Parking Type Concrete, Garage Door Opener
Total Parking Spaces 2
Building
Entry Level One
Sewer Public Sewer
Water Public
Architectural Style Traditional
Structure Type Brick,Vinyl Siding
New Construction No
Schools
Elementary Schools Woodland Elementary
Middle Schools Indian Trail
High Schools Science Hill
Others
Senior Community No
Tax ID 036g C 020.00
Acceptable Financing Cash, Conventional
Listing Terms Cash, Conventional
Read Less
Bought with Donna Lancaster • Premier Homes & Properties
GET MORE INFORMATION




