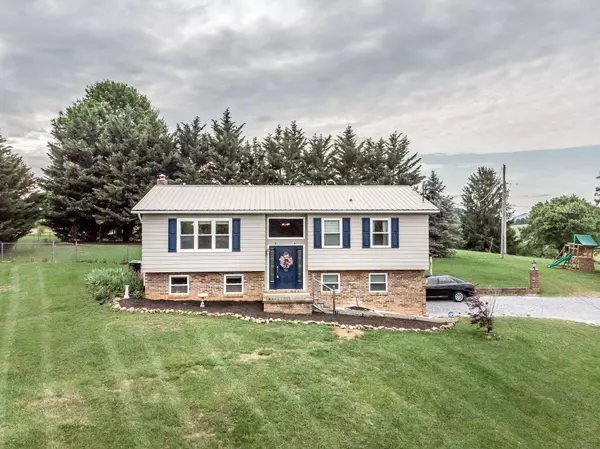For more information regarding the value of a property, please contact us for a free consultation.
895 Old Snapps Ferry RD Chuckey, TN 37641
Want to know what your home might be worth? Contact us for a FREE valuation!

Our team is ready to help you sell your home for the highest possible price ASAP
Key Details
Sold Price $250,000
Property Type Single Family Home
Sub Type Single Family Residence
Listing Status Sold
Purchase Type For Sale
Square Footage 1,566 sqft
Price per Sqft $159
Subdivision Not Listed
MLS Listing ID 9938414
Sold Date 07/14/22
Style Split Foyer
Bedrooms 3
Full Baths 2
Total Fin. Sqft 1566
Originating Board Tennessee/Virginia Regional MLS
Year Built 1983
Lot Size 1.140 Acres
Acres 1.14
Lot Dimensions 1.14 acres
Property Description
Recently updated 3 bed 2 bath with hilltop mountain views. The impressive living space is created by a modern interior and comes equipped with well-proportioned rooms, flow-through living area, good-sized living room and a bonus room that could be used as a 4th bedroom. Make memories in this charming recently updated kitchen, which features an island with butcher block style countertops. Sparkling and airy, the upstairs living room and kitchen boasts new laminate plank style flooring. There's plenty of room to roam in the yard, which features a screened porch, fenced in backyard, rolling green lawn and swing set. Perfect for entertaining guests at a summer cookout. Nestled in a quiet area of Greene County. The rolling lot gives you plenty of mountain views. Conveniently located near grocery stores and mixed-use shopping and dining areas. You are just a few miles from everything you need. Keep your tools handy and organized in the sizable single car below-the-house garage. Be prepared for 'love at first sight'. Schedule your showing before it's gone.
Location
State TN
County Greene
Community Not Listed
Area 1.14
Zoning Residential
Direction From Greeneville take Snapps Ferry Rd to the end. Turn left onto Rheatown Rd, in 700 ft turn right onto Old Snapps Ferry Rd, in 0.9 mi. the drive will be on your left. GPS friendly.
Rooms
Basement Concrete, Walk-Out Access
Interior
Interior Features Kitchen Island, Open Floorplan
Heating Central
Cooling Central Air
Flooring Ceramic Tile, Laminate, Tile
Window Features Double Pane Windows
Appliance Built-In Electric Oven, Range, Refrigerator
Heat Source Central
Laundry Electric Dryer Hookup, Washer Hookup
Exterior
Garage Gravel
Garage Spaces 1.0
View Mountain(s)
Roof Type Metal
Topography Level, Rolling Slope, Sloped
Porch Covered, Enclosed, Rear Porch
Total Parking Spaces 1
Building
Entry Level Two
Foundation Concrete Perimeter
Sewer Septic Tank
Water Public
Architectural Style Split Foyer
Structure Type Brick,Vinyl Siding
New Construction No
Schools
Elementary Schools Doak
Middle Schools Chuckey Doak
High Schools Chuckey Doak
Others
Senior Community No
Tax ID 046 001.24
Acceptable Financing Cash, Conventional, FHA, Other
Listing Terms Cash, Conventional, FHA, Other
Read Less
Bought with Callie Weaks • True North Real Estate
GET MORE INFORMATION




