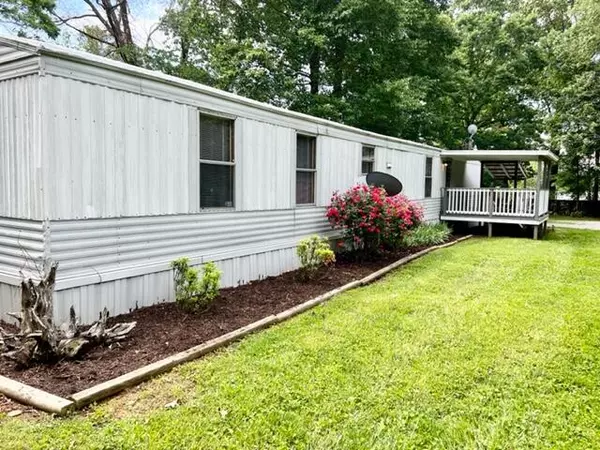For more information regarding the value of a property, please contact us for a free consultation.
125 Cooter LN Elizabethton, TN 37643
Want to know what your home might be worth? Contact us for a FREE valuation!

Our team is ready to help you sell your home for the highest possible price ASAP
Key Details
Sold Price $117,450
Property Type Single Family Home
Sub Type Single Family Residence
Listing Status Sold
Purchase Type For Sale
Square Footage 952 sqft
Price per Sqft $123
Subdivision Not In Subdivision
MLS Listing ID 9938482
Sold Date 07/12/22
Style Other
Bedrooms 2
Full Baths 2
Total Fin. Sqft 952
Originating Board Tennessee/Virginia Regional MLS
Year Built 1992
Lot Size 0.800 Acres
Acres 0.8
Lot Dimensions 213x190x130x195
Property Description
This adorable home is located at the end of a dead-end street in a beautiful wooded setting. With an open floor plan and inviting covered front porch, this 2-bedroom, 2 full bath home is very welcoming. Features include: built in cabinets and bar, new carpeting, new laminate floors, new back deck , fresh paint throughout, level yard and storage shed. There is plenty of parking spaces and room for a garden. This home is in immaculate condition and is move-in ready. All appliances convey, including the washer and dryer! It is very unlikely that you will find a nicer home this affordable in this market. Call today!
All information deemed reliable but not guaranteed, buyer/buyers agent to verify all information.
Location
State TN
County Carter
Community Not In Subdivision
Area 0.8
Zoning Res
Direction From Elizabethton, turn onto Old Bristol Hwy at McDonalds.Turn left onto Admiral Ave. Turn left onto Roosevelt Ave. Take first right onto Cooter Ln. Follow Cooter Ln to the end. Property at end of road. See sign.
Rooms
Other Rooms Shed(s), Storage
Interior
Interior Features 2+ Person Tub, Bar, Built-in Features, Eat-in Kitchen, Handicap Modified, Kitchen/Dining Combo, Open Floorplan, Security System, Soaking Tub
Heating Heat Pump
Cooling Heat Pump
Flooring Carpet, Laminate, Vinyl
Equipment Satellite Dish
Window Features Insulated Windows
Appliance Dishwasher, Dryer, Range, Refrigerator, Washer
Heat Source Heat Pump
Laundry Electric Dryer Hookup, Washer Hookup
Exterior
Exterior Feature Garden
Garage Gravel, Parking Spaces
Amenities Available Landscaping
Roof Type Rubber
Topography Level
Porch Back, Covered, Deck, Front Porch
Building
Entry Level One
Sewer Septic Tank
Water Public
Architectural Style Other
Structure Type Aluminum Siding
New Construction No
Schools
Elementary Schools Keenburg
Middle Schools Keenburg
High Schools Happy Valley
Others
Senior Community No
Tax ID 034 022.02
Acceptable Financing Cash, See Remarks
Listing Terms Cash, See Remarks
Read Less
Bought with Byron Reece • Realty ONE Group Home Team
GET MORE INFORMATION




