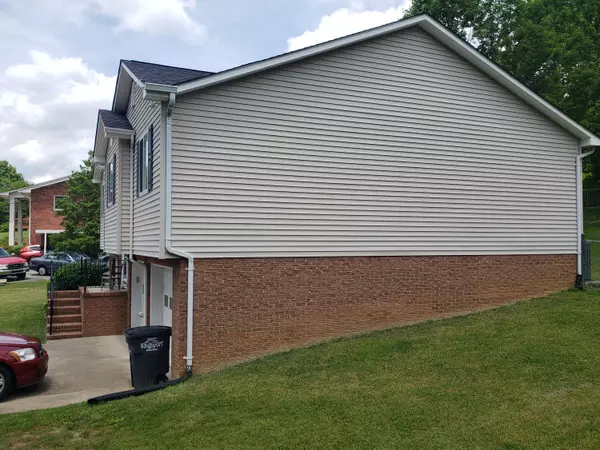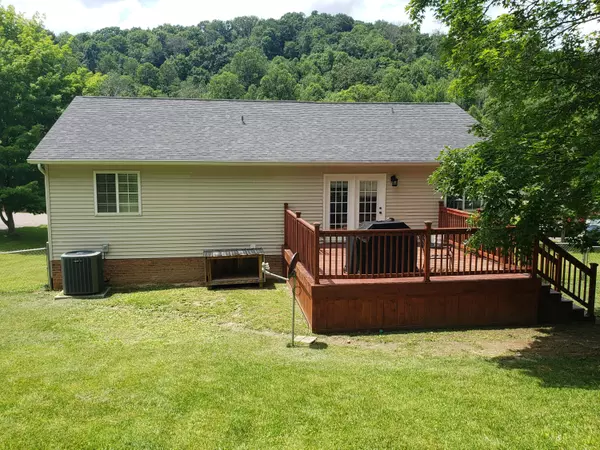For more information regarding the value of a property, please contact us for a free consultation.
3820 Alderwood DR Kingsport, TN 37664
Want to know what your home might be worth? Contact us for a FREE valuation!

Our team is ready to help you sell your home for the highest possible price ASAP
Key Details
Sold Price $315,000
Property Type Single Family Home
Sub Type Single Family Residence
Listing Status Sold
Purchase Type For Sale
Square Footage 2,096 sqft
Price per Sqft $150
Subdivision City View
MLS Listing ID 9938792
Sold Date 07/18/22
Style Split Foyer
Bedrooms 4
Full Baths 3
Total Fin. Sqft 2096
Originating Board Tennessee/Virginia Regional MLS
Year Built 1994
Lot Size 0.450 Acres
Acres 0.45
Lot Dimensions 100 x 150
Property Description
Spacious split foyer with a great floor plan, formal dining, eat-in kitchen. Conveniently located, the home offers gleaming hardwood flooring throughout the main level with an ornamental fireplace in the great room. There are 3 bedrooms, one which is the primary and 2 full baths. Downstairs offers another bedroom with a full bath plus a large den/entertainment area and the laundry room. The large 2 car garage offers space for storage/workshop area. The back offers a large deck overlooking a fence backyard. Easy access to shopping and schools.
Location
State TN
County Sullivan
Community City View
Area 0.45
Zoning Residential
Direction Fort Henry drive from downtown Kingsport to left on Thornton at Walmart, left on Alderwood, house is on the right.
Rooms
Basement Garage Door, Partially Finished
Interior
Interior Features Eat-in Kitchen, Laminate Counters
Heating Electric, Heat Pump, Electric
Cooling Ceiling Fan(s), Central Air, Heat Pump
Flooring Hardwood, Tile
Fireplaces Type Great Room
Fireplace Yes
Window Features Double Pane Windows,Insulated Windows
Appliance Dishwasher, Electric Range, Microwave, Refrigerator
Heat Source Electric, Heat Pump
Laundry Electric Dryer Hookup, Washer Hookup
Exterior
Garage Concrete
Garage Spaces 2.0
Community Features Sidewalks
Utilities Available Cable Available
Amenities Available Landscaping
Roof Type Shingle
Topography Level, Sloped
Porch Back, Deck, Front Porch
Parking Type Concrete
Total Parking Spaces 2
Building
Foundation Block
Sewer Public Sewer
Water Public
Architectural Style Split Foyer
Structure Type Brick,Vinyl Siding
New Construction No
Schools
Elementary Schools Johnson
Middle Schools Robinson
High Schools Dobyns Bennett
Others
Senior Community No
Tax ID 077a D 016.00
Acceptable Financing Cash, Conventional, FHA, VA Loan
Listing Terms Cash, Conventional, FHA, VA Loan
Read Less
Bought with Tracey Crum • Century 21 Legacy
GET MORE INFORMATION




