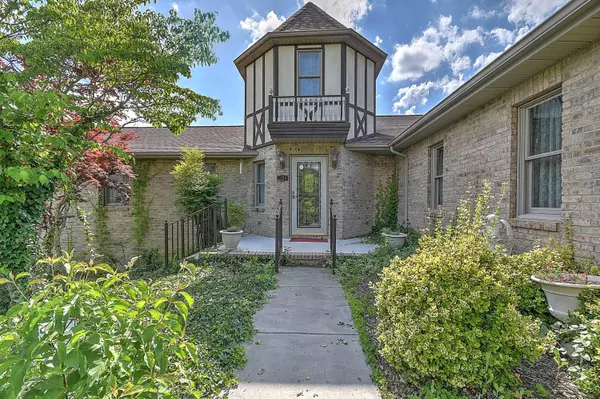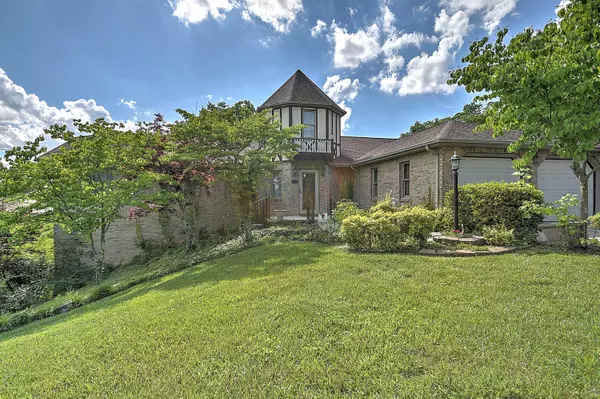For more information regarding the value of a property, please contact us for a free consultation.
1400 Hillmont DR Kingsport, TN 37660
Want to know what your home might be worth? Contact us for a FREE valuation!

Our team is ready to help you sell your home for the highest possible price ASAP
Key Details
Sold Price $421,000
Property Type Single Family Home
Sub Type Single Family Residence
Listing Status Sold
Purchase Type For Sale
Square Footage 3,328 sqft
Price per Sqft $126
Subdivision Sevier Terrace Add
MLS Listing ID 9938838
Sold Date 06/30/22
Bedrooms 3
Full Baths 3
Total Fin. Sqft 3328
Originating Board Tennessee/Virginia Regional MLS
Year Built 1996
Lot Size 0.800 Acres
Acres 0.8
Lot Dimensions 223x160
Property Description
** Multiple offer situation. HIGHEST AND BEST due by 12pm Monday** Step into this unique, custom home, situated on a large, double lot in Sevier Terrace! What a FIND! This ONE OWNER home was built and designed with tender loving care. It has been immaculately kept, and includes several personal touches that really send it over the top (can anyone say, ''Meet me in the turret?'') Well-kept hardwoods throughout, spacious eat-in kitchen, main level master, upper and lower 2 car garages/ work spaces, upper and lower rear decks, TONS of closet space throughout, and a huge downstairs den space that could potentially be a separate living space/ suite with full bath. This one is a MUST SEE!
Location
State TN
County Sullivan
Community Sevier Terrace Add
Area 0.8
Zoning residential
Direction I26 to Stone Drive, bear right off of exit. Turn Left onto Morison Ave. T/R onto Mimosa Dr. T/L onto Sharondale. T/l onto Hillmont. Home on left. GPS friendly!!
Rooms
Basement Partially Finished, Walk-Out Access, Workshop
Interior
Interior Features Eat-in Kitchen, Solid Surface Counters, Walk-In Closet(s)
Heating Heat Pump
Cooling Heat Pump
Flooring Carpet, Hardwood, Tile
Fireplaces Number 2
Fireplaces Type Basement, Den, Living Room
Fireplace Yes
Window Features Double Pane Windows
Appliance Dishwasher, Electric Range, Refrigerator
Heat Source Heat Pump
Laundry Electric Dryer Hookup, Washer Hookup
Exterior
Garage Concrete, Garage Door Opener
Garage Spaces 4.0
Utilities Available Cable Available
Roof Type Shingle
Topography Rolling Slope
Porch Back, Rear Patio, Screened
Parking Type Concrete, Garage Door Opener
Total Parking Spaces 4
Building
Entry Level Two
Foundation Block
Sewer Public Sewer
Water Public
Structure Type Brick,Wood Siding
New Construction No
Schools
Elementary Schools Roosevelt
Middle Schools Sevier
High Schools Dobyns Bennett
Others
Senior Community No
Tax ID 029m A 029.00
Acceptable Financing Cash, Conventional, FHA, THDA, VA Loan
Listing Terms Cash, Conventional, FHA, THDA, VA Loan
Read Less
Bought with Non Member • Non Member
GET MORE INFORMATION




