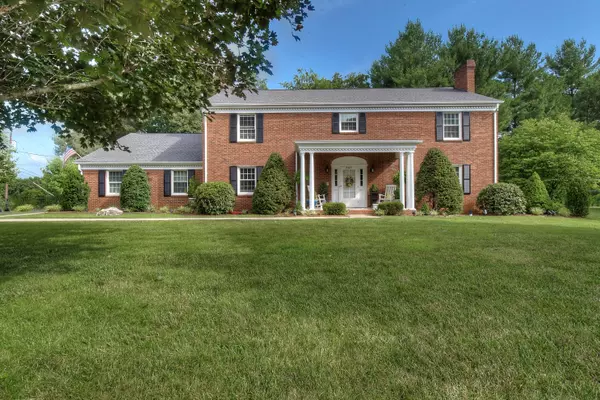For more information regarding the value of a property, please contact us for a free consultation.
2207 Birdie DR Elizabethton, TN 37643
Want to know what your home might be worth? Contact us for a FREE valuation!

Our team is ready to help you sell your home for the highest possible price ASAP
Key Details
Sold Price $738,000
Property Type Single Family Home
Sub Type Single Family Residence
Listing Status Sold
Purchase Type For Sale
Square Footage 4,108 sqft
Price per Sqft $179
Subdivision Golf Club Acres
MLS Listing ID 9939334
Sold Date 09/02/22
Style Traditional
Bedrooms 5
Full Baths 4
Total Fin. Sqft 4108
Originating Board Tennessee/Virginia Regional MLS
Year Built 1972
Lot Size 1.370 Acres
Acres 1.37
Lot Dimensions see acres
Property Description
This stately two story Colonial brick home sits a gorgeous 1.37 acres that comprises three lots in the sought after Golf Club Acres. This spacious home has received extensive renovations and a large addition on the rear of the home. The sprawling main level provides ample space for both formal and informal gatherings with spacious comfort . Entering the home you will find a nice foyer that leads to a spacious living room with a center fireplace. The kitchen has been completely redone and features gorgeous high end cabinetry, high end stainless Thermadore appliances including a downdraft range and a built in wine refrigerator. You will love the detail of tile backsplash and exotic granite countertops. A large bay window provides the perfect breakfast nook. Off the kitchen is a large dining room and gorgeous sunroom with tons of windows to enjoy plenty of natural light. Additionally on the main level you will find a guest bedroom, full bathroom and huge mud room with dedicated laundry and office area. The upstairs of this home features a large master bedroom with his and her walk in closets and beautifully renovated en-suite master bathroom with double vanities and tile shower. The additional three bedrooms on this floor are all nicely sized and have access to a full hall bathroom that features a custom walk in shower with two heads in addition to a free standing soaking tub. This home features an architect shingle roof, replacement windows, and encapsulated crawl space. All information subject to buyer verification.
Location
State TN
County Carter
Community Golf Club Acres
Area 1.37
Zoning Residential
Direction Traveling West G turn on Sabine Street and then turn left on Golf Course Drive. Continue onto Love Street. Turn right on Westwood Drive. Home on the corner of Westwood and Birdie Drive.
Rooms
Other Rooms Outbuilding
Basement Crawl Space
Interior
Interior Features Granite Counters, Remodeled
Heating Heat Pump
Cooling Central Air
Flooring Carpet, Ceramic Tile
Fireplaces Type Gas Log, Great Room, Living Room
Fireplace Yes
Window Features Double Pane Windows
Appliance Dishwasher, Double Oven, Down Draft, Gas Range, Microwave, Refrigerator
Heat Source Heat Pump
Laundry Electric Dryer Hookup, Washer Hookup
Exterior
Garage Asphalt
Garage Spaces 2.0
Utilities Available Cable Connected
Amenities Available Landscaping
Roof Type Shingle
Topography Level, Part Wooded
Porch Covered, Front Porch, Patio, Rear Porch
Parking Type Asphalt
Total Parking Spaces 2
Building
Entry Level Two
Foundation Block
Sewer Public Sewer
Water Public
Architectural Style Traditional
Structure Type Brick
New Construction No
Schools
Elementary Schools West Side
Middle Schools T A Dugger
High Schools Elizabethton
Others
Senior Community No
Tax ID 048k C 038.00
Acceptable Financing Cash, Conventional, FHA
Listing Terms Cash, Conventional, FHA
Read Less
Bought with Nancy Rowe • Willow Realty
GET MORE INFORMATION




