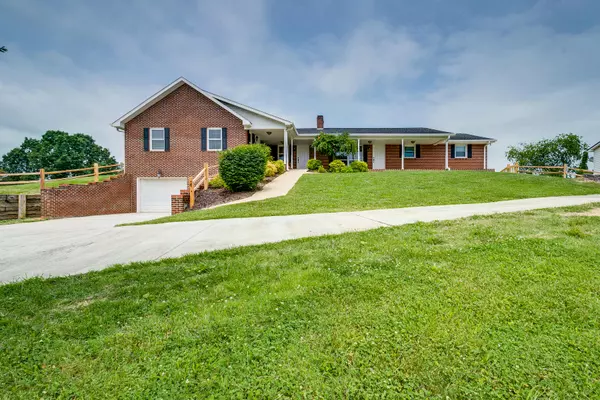For more information regarding the value of a property, please contact us for a free consultation.
320 Lowell Jones RD Piney Flats, TN 37686
Want to know what your home might be worth? Contact us for a FREE valuation!

Our team is ready to help you sell your home for the highest possible price ASAP
Key Details
Sold Price $385,000
Property Type Single Family Home
Sub Type Single Family Residence
Listing Status Sold
Purchase Type For Sale
Square Footage 2,802 sqft
Price per Sqft $137
Subdivision Not In Subdivision
MLS Listing ID 9939247
Sold Date 09/07/22
Style Raised Ranch
Bedrooms 4
Full Baths 3
Half Baths 1
Total Fin. Sqft 2802
Originating Board Tennessee/Virginia Regional MLS
Year Built 1967
Lot Size 0.630 Acres
Acres 0.63
Lot Dimensions see acres
Property Description
If you're looking for room to grow, then this home is for YOU! This classic brick beauty was lovingly built by the only owners in 1967. This lovely home has 4 great sized bedrooms and 3 and a half baths with two possible Owner's suites. There are beautiful hardwood floors throughout and also boasts 2 fireplaces and closets aplenty! If you're in need of even more storage, there is another 2,800 square feet of unfinished basement with a 2 car drive under garage. Outside you will find plenty of extra parking spaces for guests that you will surely be entertaining pool side all summer long! Schedule your private showing today!
Home is being sold to settle an estate. Home is being sold as is.
Location
State TN
County Sullivan
Community Not In Subdivision
Area 0.63
Zoning R1
Direction From the State of Franklin exit go towards the Bristol Hwy, turn Left onto Allison Rd, in approx .5 miles turn Right onto Hicks Rd, from Hicks right take a slight left onto Lowell Jones Rd, driveway is on the right.
Rooms
Other Rooms Outbuilding
Basement Block, Unfinished
Interior
Interior Features Eat-in Kitchen, Garden Tub
Heating Fireplace(s), Heat Pump, Natural Gas
Cooling Heat Pump
Flooring Ceramic Tile, Hardwood
Fireplaces Number 2
Fireplaces Type Den, Gas Log, Living Room
Fireplace Yes
Window Features Double Pane Windows,Single Pane Windows
Appliance Dishwasher, Microwave, Range, Refrigerator
Heat Source Fireplace(s), Heat Pump, Natural Gas
Laundry Electric Dryer Hookup, Washer Hookup
Exterior
Garage Attached, Concrete, See Remarks
Garage Spaces 2.0
Pool In Ground
Roof Type Shingle
Topography Cleared, Rolling Slope
Porch Front Porch, Rear Patio
Parking Type Attached, Concrete, See Remarks
Total Parking Spaces 2
Building
Foundation Block
Sewer Septic Tank
Water Public
Architectural Style Raised Ranch
Structure Type Brick
New Construction No
Schools
Elementary Schools Mary Hughes
Middle Schools East Middle
High Schools Sullivan East
Others
Senior Community No
Tax ID 124 153.00
Acceptable Financing Cash, Conventional, VA Loan
Listing Terms Cash, Conventional, VA Loan
Read Less
Bought with Landon Morrison • Evans & Evans Real Estate
GET MORE INFORMATION




