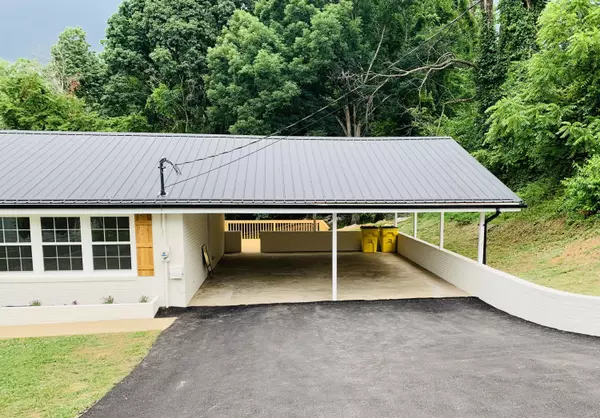For more information regarding the value of a property, please contact us for a free consultation.
236 Gale AVE Kingsport, TN 37660
Want to know what your home might be worth? Contact us for a FREE valuation!

Our team is ready to help you sell your home for the highest possible price ASAP
Key Details
Sold Price $269,900
Property Type Single Family Home
Sub Type Single Family Residence
Listing Status Sold
Purchase Type For Sale
Square Footage 2,790 sqft
Price per Sqft $96
Subdivision Harmony Woods
MLS Listing ID 9939478
Sold Date 08/18/22
Style Ranch
Bedrooms 4
Full Baths 2
Total Fin. Sqft 2790
Originating Board Tennessee/Virginia Regional MLS
Year Built 1965
Lot Dimensions 100 x 150
Property Description
This is a MUST SEE home! Totally remodeled with beautiful touches! All new everything: dual heat pumps, windows, wiring, plumbing and insulation. This home is like a new construction! Four bedrooms and two full baths with the downstairs that could be in-laws quarters or extra room. There is even a wet bar downstairs complete with wink and refrigerator. Upstairs you will find 3 large bedrooms with hardwood flooring and a full bath with subway tile shower and dual vanity. Beautiful ceramic flooring in the bathroom. The large kitchen has all new cabinetry with soft close drawers and granite countertops with tile backsplash. All new stainless Samsung appliances (refrigerator, microwave, dishwasher and range). The kitchen also has gorgeous marble floors. Lots of recessed LED lighting throughout, and refinished hardwood flooring. Brand new water heater and separate laundry ar ea. Smooth drywall ceilings and fresh paint throughout. Outside you will find a brand new 16' x 16' back deck and newly asphalted driveway with drainage. Home has been pre-treated for termites with Safeway pest and has a one year transferrable warranty. There is floored storage above the huge carport. This home has been professionally remodeled and needs nothing. Beautiful mountain views from the front. Come take a look today!
Location
State TN
County Sullivan
Community Harmony Woods
Zoning RS
Direction Highway 93 to red light at Bloomingdale Road, take Right on Bloomingdale Road, Left on Gale Avenue, Right on Sunset, home at end of road (on Gale Avenue).
Rooms
Basement Finished, Interior Entry, Walk-Out Access
Interior
Interior Features Eat-in Kitchen, Granite Counters, Remodeled, Walk-In Closet(s), Wet Bar
Heating Fireplace(s), Heat Pump
Cooling Ceiling Fan(s), Heat Pump
Flooring Ceramic Tile, Hardwood, Marble
Fireplaces Type Den, Living Room
Fireplace Yes
Window Features Insulated Windows
Appliance Dishwasher, Electric Range, Microwave, Refrigerator
Heat Source Fireplace(s), Heat Pump
Laundry Electric Dryer Hookup, Washer Hookup
Exterior
Garage Asphalt, Attached, Carport
Carport Spaces 2
Community Features Sidewalks
Utilities Available Cable Available
Amenities Available Landscaping
View Mountain(s)
Roof Type Metal
Topography Level, Sloped
Porch Back, Deck
Parking Type Asphalt, Attached, Carport
Building
Entry Level One
Foundation Block
Sewer Septic Tank
Water Public
Architectural Style Ranch
Structure Type Brick
New Construction No
Schools
Elementary Schools Ketron
Middle Schools Sullivan Heights Middle
High Schools West Ridge
Others
Senior Community No
Tax ID 031a E 022.00
Acceptable Financing Cash, Conventional, FHA
Listing Terms Cash, Conventional, FHA
Read Less
Bought with GERI TRENT • Premier Homes & Properties
GET MORE INFORMATION




