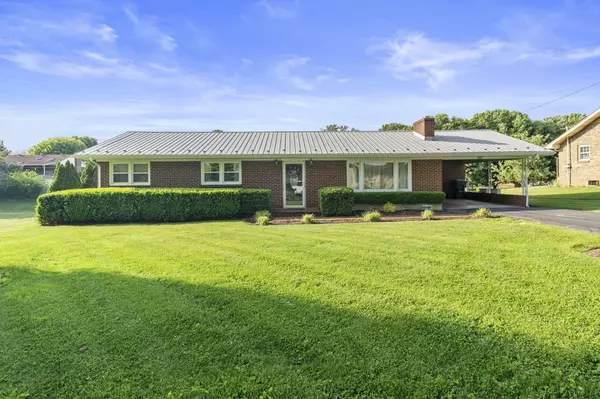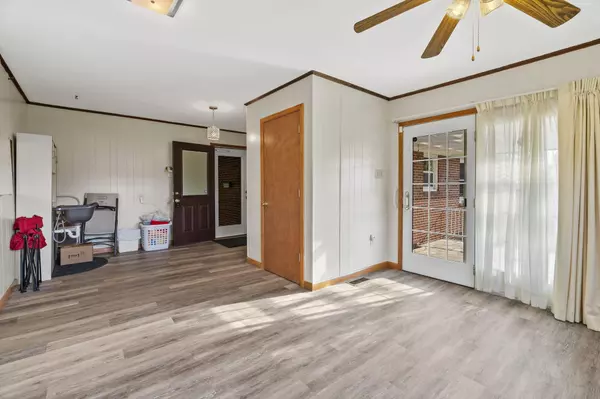For more information regarding the value of a property, please contact us for a free consultation.
867 Falcon DR Abingdon, VA 24210
Want to know what your home might be worth? Contact us for a FREE valuation!

Our team is ready to help you sell your home for the highest possible price ASAP
Key Details
Sold Price $256,000
Property Type Single Family Home
Sub Type Single Family Residence
Listing Status Sold
Purchase Type For Sale
Square Footage 1,747 sqft
Price per Sqft $146
Subdivision Edgemont
MLS Listing ID 9939418
Sold Date 06/24/22
Style Ranch
Bedrooms 3
Full Baths 2
Half Baths 1
Total Fin. Sqft 1747
Originating Board Tennessee/Virginia Regional MLS
Year Built 1960
Lot Size 0.860 Acres
Acres 0.86
Property Description
Location & 1 Level Living awaits you!! Hosting 3bd 2.5ba, a full unfinished basement with, drive under garage and carport on the main level, 0.86+- ac, beautiful yard. Build the pool of your dreams, Extra Garage or use for your garden or play area..
As you make your way into this well maintained one owner home, you will notice the area our Great Aunt used to do hair for 50 years and used later with her husband as a den with a half bath that was enjoyed daily, with French doors that go out onto the covered porch that to enjoy your morning coffee, evening meals and entertaining. As you make your way into the kitchen you will see the beautiful wood cabinets with black appliances. Move through the formal dining room into the large Living Room, where you will enjoy the built-ins and a lovely fireplace in-between. The Original Hardwood floors are under the remaining carpet, As you make your way down the hall way you will find 3 bedrooms & 1 full bath, that has a newer walk-in shower. and a stackable washer/dryer.
This home was built for its only owners 62 years ago. It is conveniently located in town and with-in walking& biking distance to the Virginia Creeper Trail, shopping & dining. Only minutes to I-81 and 10-15 minutes to Glenrochie Golf & Country Club, The Virginian & The Olde Farm. Approx 15 min to South Holston Lake if you enjoy fishing and boating, 14 miles to Bristol and 22 miles to shopping and dining at The Pinnacle and 20 miles to the New Hard Rock Hotel & Casino, Bristol, Va.
This home is waiting for your dreams and to give it your personal touch and updates.
This property is being Sold ''As Is'' the Estate will make no repairs.
Buyer and Buyers Agent should verify all information, it is deemed reliable but not guaranteed.. Information from tax records.
Location
State VA
County Washington
Community Edgemont
Area 0.86
Zoning R3
Direction North I-81 to Exit 19 off ramp turn left at light to main st, follow to Right onto Thompson Dr & an immediate Right onto Baugh Lane follow to Left onto Falcon Dr. Home is on Right.
Rooms
Other Rooms Outbuilding
Basement Block, Concrete, Full, Garage Door, Heated, Interior Entry, Sump Pump, Unfinished
Interior
Interior Features Built-in Features, Laminate Counters, Shower Only, Utility Sink
Heating Electric, Heat Pump, Electric
Cooling Heat Pump
Flooring Carpet, Hardwood, Laminate
Fireplaces Number 1
Fireplaces Type Gas Log, Living Room
Fireplace Yes
Window Features Insulated Windows,Window Treatments
Appliance Built-In Electric Oven, Dishwasher, Dryer, Microwave, Washer
Heat Source Electric, Heat Pump
Laundry Electric Dryer Hookup, Washer Hookup
Exterior
Parking Features RV Access/Parking, Asphalt, Attached, Carport, Garage Door Opener, Parking Pad
Garage Spaces 1.0
Carport Spaces 1
Community Features Sidewalks
Roof Type Metal
Topography Cleared, Level, Sloped
Porch Covered, Rear Patio
Total Parking Spaces 1
Building
Entry Level One
Foundation Block
Sewer Public Sewer
Water Public
Architectural Style Ranch
Structure Type Brick
New Construction No
Schools
Elementary Schools Greendale
Middle Schools E. B. Stanley
High Schools Abingdon
Others
Senior Community No
Tax ID 106a2 8 E 7 & 106a2 8 E 9
Acceptable Financing Cash, Conventional
Listing Terms Cash, Conventional
Read Less
Bought with Margo Sexton • Prestige Homes of the Tri Cities, Inc.



