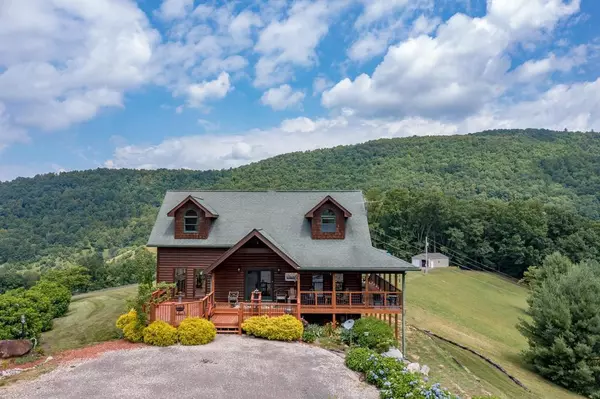For more information regarding the value of a property, please contact us for a free consultation.
964 Myrtle DR Butler, TN 37640
Want to know what your home might be worth? Contact us for a FREE valuation!

Our team is ready to help you sell your home for the highest possible price ASAP
Key Details
Sold Price $650,000
Property Type Single Family Home
Sub Type Single Family Residence
Listing Status Sold
Purchase Type For Sale
Square Footage 2,971 sqft
Price per Sqft $218
Subdivision Laurelwood Estates
MLS Listing ID 9939617
Sold Date 05/10/23
Style Cabin,Log
Bedrooms 3
Full Baths 3
HOA Fees $52
Total Fin. Sqft 2971
Originating Board Tennessee/Virginia Regional MLS
Year Built 2008
Lot Size 1.500 Acres
Acres 1.5
Lot Dimensions See acres
Property Description
Awe inspiring views in every direction from this quality constructed and impeccably maintained home perched on the hill in northeast TN! Beautiful modern cabin style home overlooks long range mountain, pastoral, and lake views which can be enjoyed from almost every room of the home as well as the covered deck which wraps all four sides. Inside you will find the space open and inviting, with soaring ceilings in the living area and windows everywhere bringing those views literally right into the living space. Hard to find one level living on the main with a master suite, laundry, kitchen, dining, and living area all within steps of each other. Custom built staircase winds to the upper level with a large sitting area looking over the living area below and the mountains and lake beyond, with another spacious suite upstairs. Basement has great space for a workshop and storage, or could be finished out for additional living space with a stamped concrete patio out of the walk outdoors. Located minutes from Watauga Lake access and a short drive from all of the amenities of the High Country. Come and see today! Buyer/Buyer's agent to verify all information.
Location
State TN
County Johnson
Community Laurelwood Estates
Area 1.5
Zoning Residential
Direction From 19E/Hwy 67 W, take 321/67 W for 16.4 miles to RIGHT on 167 W. In 2.2 miles, continue onto Lakeview Dr. In 3 miles, LEFT onto Little Dry Run. In 0.7 miles, RIGHT onto Myrtle (Laurel Mountain Estates). Home is at the top of the hill on the RIGHT.
Rooms
Basement Block, Unfinished, Walk-Out Access, Workshop
Interior
Interior Features Primary Downstairs, Eat-in Kitchen, Entrance Foyer, Granite Counters, Open Floorplan
Heating Central, Electric, Heat Pump, Propane, Electric
Cooling Central Air, Heat Pump, Zoned
Flooring Carpet, Ceramic Tile, Hardwood
Fireplaces Type Other, See Remarks
Fireplace No
Window Features Double Pane Windows
Appliance Dishwasher, Dryer, Electric Range, Microwave, Refrigerator, Washer
Heat Source Central, Electric, Heat Pump, Propane
Laundry Electric Dryer Hookup, Washer Hookup
Exterior
Garage Gravel
Amenities Available Landscaping
View Water, Mountain(s)
Roof Type Shingle
Topography Cleared
Porch Covered, Wrap Around
Building
Entry Level Two
Foundation Block, Slab
Sewer Septic Tank
Water Shared Well
Architectural Style Cabin, Log
Structure Type Wood Siding
New Construction No
Schools
Elementary Schools Doe
Middle Schools Johnson Co
High Schools Johnson Co
Others
Senior Community No
Tax ID 083 052.11
Acceptable Financing Cash, Conventional
Listing Terms Cash, Conventional
Read Less
Bought with Scott Henninger • eXp Realty, LLC
GET MORE INFORMATION




