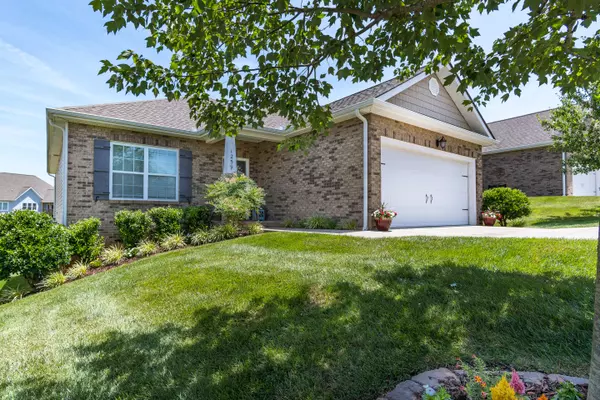For more information regarding the value of a property, please contact us for a free consultation.
1259 Willow Springs DR Johnson City, TN 37604
Want to know what your home might be worth? Contact us for a FREE valuation!

Our team is ready to help you sell your home for the highest possible price ASAP
Key Details
Sold Price $370,000
Property Type Single Family Home
Sub Type Single Family Residence
Listing Status Sold
Purchase Type For Sale
Square Footage 2,298 sqft
Price per Sqft $161
Subdivision Cottages @ Willow Springs
MLS Listing ID 9939646
Sold Date 07/22/22
Style Patio Home,PUD
Bedrooms 2
Full Baths 3
Total Fin. Sqft 2298
Originating Board Tennessee/Virginia Regional MLS
Year Built 2013
Lot Dimensions 46x76
Property Description
Updated, move-in ready home built by Orth in the Cottages at Willow Springs. Featuring 2 Bedrooms, 2 Full Baths, Laundry, Kitchen, Dining, and 2-car garage all on the main level. In the walk-out basement there is a 3rd Full Bath, a large Den with built-ins and a bar area, plus an unfinished room for storage or future expansion. The kitchen has granite countertops and all stainless appliances. Main level flooring is hand scraped hardwood and tile. In the basement there is recently installed LVP flooring and tile. You'll love grilling on the covered deck just off the Dining Room or relaxing on the patio below. There is also a community pool and clubhouse within walking distance. HOA fee is $110/mo and includes lawn care, pool, clubhouse, fitness room, and mailbox.
Location
State TN
County Washington
Community Cottages @ Willow Springs
Zoning Res
Direction From State of Franklin turn onto Greenwood Dr. Right onto Willow Springs. Home on the Right - see sign.
Rooms
Basement Full, Partially Finished
Interior
Interior Features Primary Downstairs, Granite Counters, See Remarks
Heating Heat Pump
Cooling Heat Pump
Flooring Hardwood, Tile, Vinyl
Window Features Double Pane Windows,Window Treatment-Some
Appliance Built-In Gas Oven, Microwave, Refrigerator
Heat Source Heat Pump
Laundry Electric Dryer Hookup, Washer Hookup
Exterior
Exterior Feature Sprinkler System
Garage Attached, Concrete
Garage Spaces 2.0
Pool Community
Community Features Clubhouse
Utilities Available Cable Connected
Roof Type Shingle
Topography Level, Sloped
Porch Back, Balcony
Parking Type Attached, Concrete
Total Parking Spaces 2
Building
Entry Level One
Sewer Public Sewer
Water Public
Architectural Style Patio Home, PUD
Structure Type Brick,Vinyl Siding
New Construction No
Schools
Elementary Schools Cherokee
Middle Schools Indian Trail
High Schools Science Hill
Others
Senior Community No
Tax ID 061e J 074.00
Acceptable Financing Cash, Conventional, VA Loan
Listing Terms Cash, Conventional, VA Loan
Read Less
Bought with Leyton Patrick • Signature Properties Kpt
GET MORE INFORMATION




