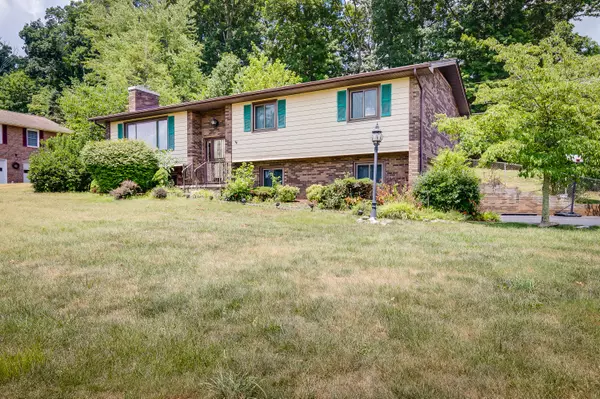For more information regarding the value of a property, please contact us for a free consultation.
5014 Shannon ST Kingsport, TN 37664
Want to know what your home might be worth? Contact us for a FREE valuation!

Our team is ready to help you sell your home for the highest possible price ASAP
Key Details
Sold Price $268,700
Property Type Single Family Home
Sub Type Single Family Residence
Listing Status Sold
Purchase Type For Sale
Square Footage 2,117 sqft
Price per Sqft $126
Subdivision Fall Creek
MLS Listing ID 9940125
Sold Date 09/26/22
Style Ranch
Bedrooms 3
Full Baths 2
Half Baths 1
Total Fin. Sqft 2117
Originating Board Tennessee/Virginia Regional MLS
Year Built 1975
Lot Dimensions 135x163
Property Description
You'll Love This Address and the Price, too. Only $274,900 will give you a charming split foyer in Fall Creek area just minutes from Warriors Path Golf Course and Park. There is space for everyone in the 3 Bedrooms, 2.5 baths plus formal living/dining and downstairs den with gas log fireplace. Enjoy the early morning coffee time and cool evening breezes in the screened in back porch. Back yard is fenced and includes the detached storage building for all your lawn equipment. The two car drive under garage is spacious in size. Information was taken from seller/courthouse records/State of Tennessee Real Estate Assessment Data. Buyers/Buyer's agent is responsible to verify all information.
No commission to be paid on Seller's concessions
Location
State TN
County Sullivan
Community Fall Creek
Zoning R-1
Direction From Downtown Kingsport, Center St. to Memorial Blvd. ( Hwy 126), to right on Fall Creek Road, Right on Pettyjohn, left on Dublin, Right on Shannon, House on Right
Rooms
Other Rooms Outbuilding
Basement Exterior Entry, Full, Garage Door, Interior Entry, Partial Heat, Partially Finished, Plumbed
Interior
Interior Features Cedar Closet(s), Eat-in Kitchen, Entrance Foyer, Laminate Counters, Tile Counters
Heating Fireplace(s), Heat Pump
Cooling Heat Pump
Flooring Carpet, Laminate, Vinyl
Fireplaces Type Den, Gas Log
Fireplace Yes
Window Features Double Pane Windows,Insulated Windows
Appliance Built-In Electric Oven, Cooktop, Dishwasher, Microwave, Refrigerator
Heat Source Fireplace(s), Heat Pump
Laundry Electric Dryer Hookup, Washer Hookup
Exterior
Garage Deeded, Asphalt, Attached, Garage Door Opener
Garage Spaces 2.0
Community Features Sidewalks
View Mountain(s)
Roof Type Shingle
Topography Level, Sloped
Porch Back, Front Porch, Screened
Parking Type Deeded, Asphalt, Attached, Garage Door Opener
Total Parking Spaces 2
Building
Entry Level One
Foundation Block
Sewer Public Sewer
Water Public
Architectural Style Ranch
Structure Type Brick
New Construction No
Schools
Elementary Schools Indian Springs
Middle Schools Holston
High Schools West Ridge
Others
Senior Community No
Tax ID 063b A 015.00
Acceptable Financing Cash, Conventional
Listing Terms Cash, Conventional
Read Less
Bought with Shana Wilcox • Century 21 Legacy
GET MORE INFORMATION




