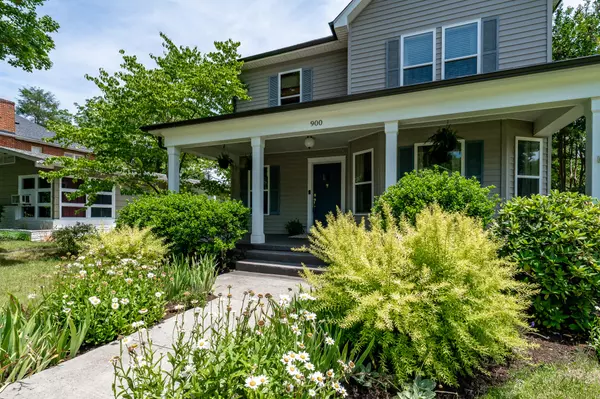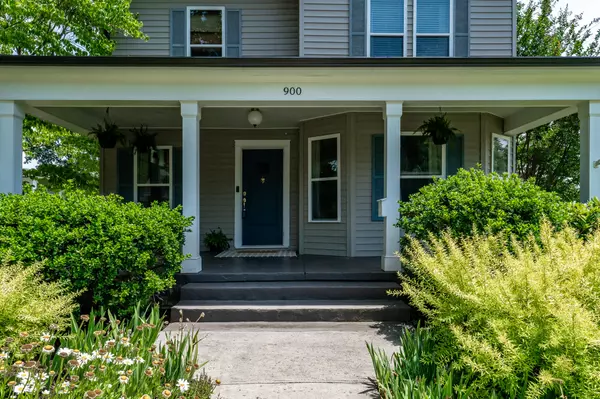For more information regarding the value of a property, please contact us for a free consultation.
900 Holston AVE Johnson City, TN 37601
Want to know what your home might be worth? Contact us for a FREE valuation!

Our team is ready to help you sell your home for the highest possible price ASAP
Key Details
Sold Price $365,000
Property Type Single Family Home
Sub Type Single Family Residence
Listing Status Sold
Purchase Type For Sale
Square Footage 1,765 sqft
Price per Sqft $206
Subdivision Carnegie Land Co Add
MLS Listing ID 9940050
Sold Date 07/12/22
Style Cottage,Historic
Bedrooms 3
Full Baths 2
Half Baths 1
Total Fin. Sqft 1765
Originating Board Tennessee/Virginia Regional MLS
Year Built 1940
Lot Dimensions 50 x 140
Property Description
ENJOY the HISTORIC CHARM and character in this BRIGHT and AIRY updated home! Hard to find move in ready home in the Gump Addition area! Features a flowing main level with views of Buffalo Mountain from the oversized windows! The covered front porch is the perfect place for morning coffee along with the large entrance hall with orignial columns. The living room features built -ins and opens to the dining room just off the open kitchen! The well designed laundry area is a DREAM! The original staircase leads upstairs to 3 bedrooms with oversized windows and tall ceilings including a master suite with renovated master bath featuring a walk-in shower! The outside entry basement is perfect for lots of storage!!!! The yard is full of mature landscaping along with fenced back yard, off street parking on a divided street among several historic mansions. CHARMING!! Buyer/Buyer's agent to verify all MLS info.
Location
State TN
County Washington
Community Carnegie Land Co Add
Zoning Residential
Direction From I-26 go west on Watagua. Left onto Lester Harris. Home on Corner of Holston and Lester Harris
Rooms
Basement Concrete, Exterior Entry
Interior
Interior Features Eat-in Kitchen, Entrance Foyer, Kitchen Island, Restored
Heating Natural Gas
Cooling Central Air, Heat Pump
Flooring Ceramic Tile, Hardwood
Fireplaces Number 1
Fireplaces Type Living Room
Fireplace Yes
Appliance Dishwasher, Disposal, Range, Refrigerator
Heat Source Natural Gas
Laundry Electric Dryer Hookup, Washer Hookup
Exterior
Exterior Feature See Remarks
Garage Deeded
Amenities Available Landscaping
View Mountain(s)
Roof Type Shingle
Topography Level
Porch Back, Covered, Deck, Front Porch
Parking Type Deeded
Building
Entry Level Two
Foundation Block
Sewer Public Sewer
Water Public
Architectural Style Cottage, Historic
Structure Type Vinyl Siding,Plaster
New Construction No
Schools
Elementary Schools Fairmont
Middle Schools Liberty Bell
High Schools Science Hill
Others
Senior Community No
Tax ID 046e A 006.00
Acceptable Financing Cash, Conventional, FHA, VA Loan
Listing Terms Cash, Conventional, FHA, VA Loan
Read Less
Bought with Veronica Lind Phillips • Evans & Evans Real Estate
GET MORE INFORMATION




