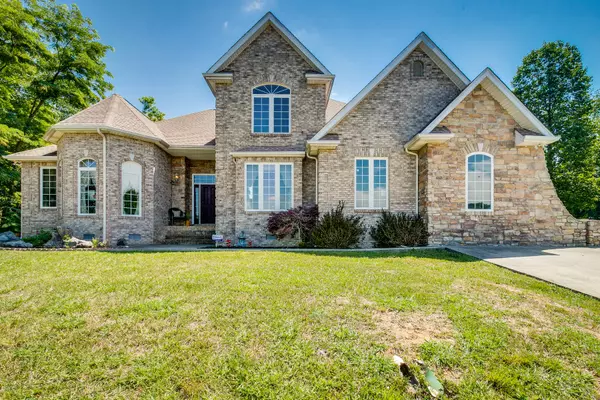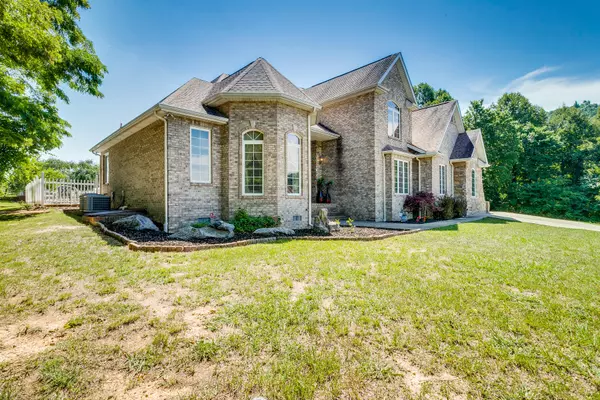For more information regarding the value of a property, please contact us for a free consultation.
401 Amber DR Bristol, TN 37620
Want to know what your home might be worth? Contact us for a FREE valuation!

Our team is ready to help you sell your home for the highest possible price ASAP
Key Details
Sold Price $557,000
Property Type Single Family Home
Sub Type Single Family Residence
Listing Status Sold
Purchase Type For Sale
Square Footage 3,023 sqft
Price per Sqft $184
Subdivision Candlewyck
MLS Listing ID 9940242
Sold Date 08/05/22
Full Baths 3
Half Baths 2
Total Fin. Sqft 3023
Originating Board Tennessee/Virginia Regional MLS
Year Built 2011
Lot Size 0.350 Acres
Acres 0.35
Lot Dimensions 100'x150'
Property Description
Beautiful custom build located in Candlewyck neighborhood and just minutes from the Bristol Country Club.
This stunning home offers every possible amenity! Located at the end of the street, this stately brick and stone home boasts four bedrooms, three full baths, and two half baths. From the front entrance you will step into the great room featuring a two story stone fireplace, with amazing Brazilian Cherry hardwoods throughout. Beautiful cherry finishes grace the staircase overlooking the great room. Large formal dining room leads into a gourmet custom kitchen with cherry cabinets and granite counters. Enjoy breakfast from the breakfast nook overlooking an exquisite 18'x36' saltwater pool with slide and waterfall. While outside, you have plenty of space for entertaining with oversized patios, a pool house, and a half bath. This home has it all. Information obtained herein is to be verified by buyer and or buyers' agent. Info gathered from seller and CRS.
Location
State TN
County Sullivan
Community Candlewyck
Area 0.35
Zoning Residential
Direction From Old Jonesboro Rd. Turn onto Amber Drive, Home is on left
Rooms
Basement Crawl Space
Interior
Interior Features Entrance Foyer, Granite Counters, Kitchen Island, Pantry
Heating Heat Pump
Cooling Heat Pump
Flooring Hardwood, Tile
Fireplaces Number 2
Fireplaces Type Gas Log, Great Room, Recreation Room, Stone
Fireplace Yes
Appliance Dishwasher, Microwave, Range, Refrigerator
Heat Source Heat Pump
Laundry Electric Dryer Hookup, Washer Hookup
Exterior
Garage Concrete
Pool Heated, In Ground
Roof Type Shingle
Topography Level, Sloped
Porch Rear Patio
Parking Type Concrete
Building
Entry Level Two
Sewer Public Sewer
Water Public
Structure Type Brick,Stone
New Construction No
Schools
Elementary Schools Haynesfield
Middle Schools Tennessee Middle
High Schools Tennessee
Others
Senior Community No
Tax ID 022i G 025.00
Acceptable Financing Cash, Conventional, VA Loan
Listing Terms Cash, Conventional, VA Loan
Read Less
Bought with Frank Lavender • Coldwell Banker Security Real Estate
GET MORE INFORMATION




