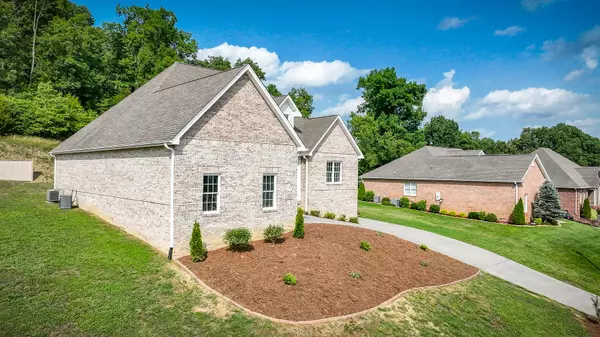For more information regarding the value of a property, please contact us for a free consultation.
4029 Rick Slaughter CT Kingsport, TN 37660
Want to know what your home might be worth? Contact us for a FREE valuation!

Our team is ready to help you sell your home for the highest possible price ASAP
Key Details
Sold Price $505,000
Property Type Single Family Home
Sub Type Single Family Residence
Listing Status Sold
Purchase Type For Sale
Square Footage 3,264 sqft
Price per Sqft $154
Subdivision Bailey Ranch
MLS Listing ID 9940540
Sold Date 08/16/22
Style Traditional
Bedrooms 4
Full Baths 3
Total Fin. Sqft 3264
Originating Board Tennessee/Virginia Regional MLS
Year Built 2005
Lot Size 0.360 Acres
Acres 0.36
Lot Dimensions 112.09 X 142.09 IRR
Property Description
This pristine 4 bedroom, 3 full bathroom home offers 3,264 square feet on a full unfinished basement. Upon entering you will be welcomed by a thoughtfully designed open floor plan, beautiful hardwood floors, split bedroom design, main level living and a massive bonus room on the 2nd level. The owners suite has a spacious bathroom and walk in closet. On the opposite side of the house you will find 3 more bedrooms and a bathroom. The upstairs bonus room has a full bathroom and endless storage. With an unfinished basement you have room to expand and a drive under garage. Outside there is a private patio and don't forget to catch the Mountain View's from the side yard and windows! Call today for your private showing. All information taken from court house records buyer and buyers agent to verify.
Location
State TN
County Sullivan
Community Bailey Ranch
Area 0.36
Zoning Res
Direction From Kingsport, South on HWY 93 towards Sullivan Gardens, right on Lone Star Rd., right on Potato Hill Rd., right on Glen Alpine Rd., right on Bailey Ranch Rd., left on Rick Slaughter Ct., house on the right before cul-de-sac
Rooms
Basement Full, Unfinished
Interior
Interior Features Granite Counters, Open Floorplan, Walk-In Closet(s)
Heating Heat Pump
Cooling Ceiling Fan(s), Heat Pump
Flooring Carpet, Ceramic Tile, Hardwood
Appliance Dishwasher, Microwave, Range
Heat Source Heat Pump
Exterior
View Mountain(s)
Roof Type Shingle
Topography Level, Sloped
Porch Rear Patio
Building
Entry Level Two
Sewer Public Sewer
Water Public
Architectural Style Traditional
Structure Type Brick
New Construction No
Schools
Elementary Schools Lincoln
Middle Schools Robinson
High Schools Dobyns Bennett
Others
Senior Community No
Tax ID 090o F 023.00
Acceptable Financing Cash, Conventional, VA Loan
Listing Terms Cash, Conventional, VA Loan
Read Less
Bought with Dan Bickley • Century 21 Diamond Real Estate
GET MORE INFORMATION




