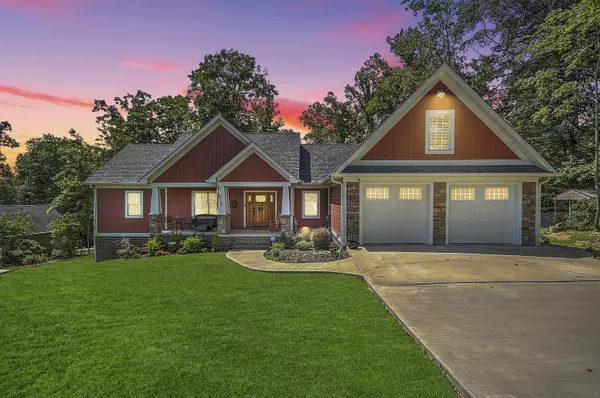For more information regarding the value of a property, please contact us for a free consultation.
189 Miller Wood RD Church Hill, TN 37642
Want to know what your home might be worth? Contact us for a FREE valuation!

Our team is ready to help you sell your home for the highest possible price ASAP
Key Details
Sold Price $610,000
Property Type Single Family Home
Sub Type Single Family Residence
Listing Status Sold
Purchase Type For Sale
Square Footage 3,101 sqft
Price per Sqft $196
Subdivision Hughes Farm
MLS Listing ID 9940628
Sold Date 08/25/22
Style Traditional
Bedrooms 3
Full Baths 2
Half Baths 1
Total Fin. Sqft 3101
Originating Board Tennessee/Virginia Regional MLS
Year Built 2018
Lot Size 2.320 Acres
Acres 2.32
Lot Dimensions 0 x 0
Property Description
This 2018 Craftsman Style home is surrounded by just under 2.5 acres of peaceful park like setting. When you think of a quality build this is the one for you. As you step on the gorgeous front porch with a cedar ceiling, you will be welcomed in to the home by a beautiful oak door. Entering the home you will love the huge open floor plan with great room which features beautiful hardwood floors, which are offered through the entire main level, along with a floor to ceiling stone fireplace fueled by natural gas logs. If the great room doesn't get your attention, the gourmet kitchen that has custom flooring, along with custom white shaker cabinets, a tile backsplash, and a pot filler over the 6 burner gas stovetop. There is a stainless steel double oven for all your cooking and baking needs. The kitchen island features a pull out mixer lift and handcrafted wood countertops. The huge master bedroom will sweep you off your feet with spacious walk-in closet and luxurious primary bath. The primary bath features a tile shower, soaker tub, makeup vanity, and double sink. There is a gas water heater along with gas dryer which will convey. 3 Main level bedrooms with a bonus room that could be used as a 4th Bedroom. Huge unfinished basement that could be easily finished for more space. With double deck entertaining the covered deck off the kitchen is the perfect place to enjoy your morning coffee and watch the wildlife, there is also a lower level deck and full fenced dog pen with your pets own dog house. There are too many features to mention, schedule your appt today! Buyer Buyer agent to verify all information
Location
State TN
County Hawkins
Community Hughes Farm
Area 2.32
Zoning R
Direction W Stone Dr. towards Hawkins County, Right onto Silver Lake Rd, left onto E Main Blvd, Right onto Old Stage Rd, Left onto Deerfield Cir, Left onto Westfield Ave, Left onto Miller Wood Rd, House is on the Right.
Rooms
Other Rooms Kennel/Dog Run, Shed(s)
Basement Block, Concrete, Full, Garage Door, Unfinished, Walk-Out Access
Interior
Interior Features Primary Downstairs, Built-in Features, Eat-in Kitchen, Granite Counters, Kitchen Island, Open Floorplan, Soaking Tub, Walk-In Closet(s)
Heating Heat Pump
Cooling Heat Pump
Flooring Hardwood, Tile
Fireplaces Number 1
Fireplace Yes
Window Features Double Pane Windows
Appliance Built-In Gas Oven, Convection Oven, Dishwasher, Double Oven, Dryer, Gas Range, Microwave, Refrigerator, Washer
Heat Source Heat Pump
Laundry Electric Dryer Hookup, Washer Hookup
Exterior
Garage RV Access/Parking, Deeded, Concrete, Garage Door Opener, Parking Pad
Garage Spaces 2.0
Utilities Available Cable Available, Cable Connected
View Mountain(s)
Roof Type Shingle
Topography Level, Part Wooded, Sloped
Porch Back, Covered, Deck, Front Porch, Rear Porch
Parking Type RV Access/Parking, Deeded, Concrete, Garage Door Opener, Parking Pad
Total Parking Spaces 2
Building
Entry Level One and One Half
Foundation Block
Sewer Public Sewer
Water Public
Architectural Style Traditional
Structure Type HardiPlank Type
New Construction No
Schools
Elementary Schools Church Hill
Middle Schools Church Hill
High Schools Volunteer
Others
Senior Community No
Tax ID 032 016.10
Acceptable Financing Cash, Conventional, FHA, VA Loan
Listing Terms Cash, Conventional, FHA, VA Loan
Read Less
Bought with Brittney Riddell • Greater Impact Realty Jonesborough
GET MORE INFORMATION




