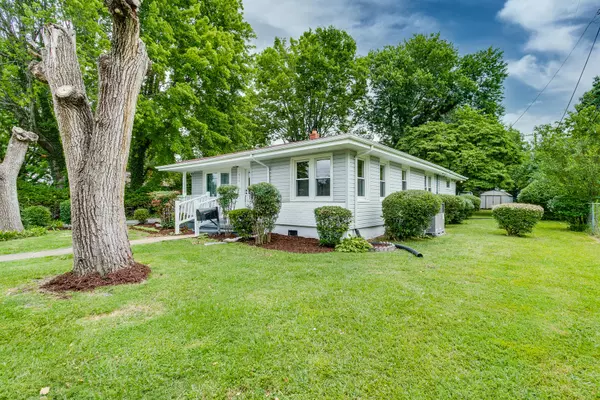For more information regarding the value of a property, please contact us for a free consultation.
809 Oakdale RD Kingsport, TN 37664
Want to know what your home might be worth? Contact us for a FREE valuation!

Our team is ready to help you sell your home for the highest possible price ASAP
Key Details
Sold Price $258,000
Property Type Single Family Home
Sub Type Single Family Residence
Listing Status Sold
Purchase Type For Sale
Square Footage 1,776 sqft
Price per Sqft $145
Subdivision Oakwood Forest Addition
MLS Listing ID 9940804
Sold Date 08/12/22
Style Cottage
Bedrooms 3
Full Baths 2
Total Fin. Sqft 1776
Originating Board Tennessee/Virginia Regional MLS
Year Built 1949
Lot Size 10,454 Sqft
Acres 0.24
Lot Dimensions 75 x 177 IRR
Property Description
Renovated one-level cottage in convenient Kingsport neighborhood! This 3 bedroom/2 bathroom home has it all! The design details, from the built-in cabinetry and hardwoods to the unique backsplashes, complement the character of the 1940s architecture. The floorplan is open from the living room to the dining room to the kitchen, which features tile flooring and stainless steel appliances. On the opposite side of the home you'll find a full bathroom and all 3 bedrooms - one of which has an ensuite bathroom with a large, walk-in shower. The bonus spaces add tremendous flexibility to suit your specific needs. The large room with a fireplace could be used as a 4th bedroom or den, and it leads to an additional enclosed space that would make a perfect sunroom. The level yard will accommodate all sorts of outdoor activities, and you are just a few minutes from Dobyns-Bennett, the mall, and Eastman! Schedule your showing today. All information contained herein to be verified by buyer/buyer's agent.
Location
State TN
County Sullivan
Community Oakwood Forest Addition
Area 0.24
Zoning R1B
Direction From I-81, take Exit 59 for Fort Henry Drive toward Kingsport. Go 4 miles and turn left on Konnarock for half a mile, then right on E Sevier and left on Oakdale. Property is on the left.
Interior
Heating Heat Pump, Natural Gas
Cooling Heat Pump
Flooring Carpet, Hardwood, Tile
Fireplaces Type Den
Fireplace Yes
Appliance Dishwasher, Electric Range, Microwave, Refrigerator
Heat Source Heat Pump, Natural Gas
Exterior
Roof Type Shingle
Topography Level
Porch Covered, Front Porch
Building
Entry Level One
Water Public
Architectural Style Cottage
Structure Type Brick,Vinyl Siding
New Construction No
Schools
Elementary Schools Johnson
Middle Schools Robinson
High Schools Dobyns Bennett
Others
Senior Community No
Tax ID 061k D 003.00
Acceptable Financing Cash, Conventional, FHA, THDA, VA Loan
Listing Terms Cash, Conventional, FHA, THDA, VA Loan
Read Less
Bought with ANGELA JONES • Aspire Real Estate
GET MORE INFORMATION




