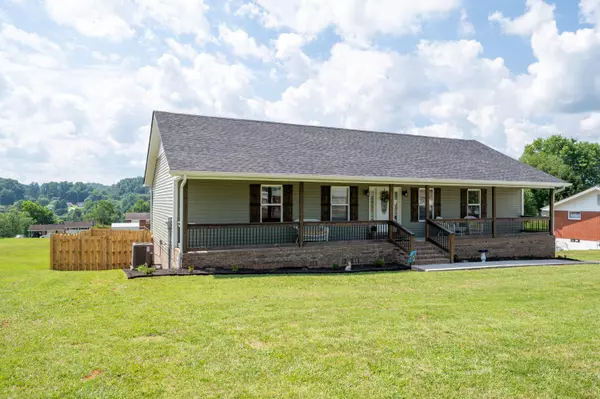For more information regarding the value of a property, please contact us for a free consultation.
6036 Carters Valley RD Church Hill, TN 37642
Want to know what your home might be worth? Contact us for a FREE valuation!

Our team is ready to help you sell your home for the highest possible price ASAP
Key Details
Sold Price $389,900
Property Type Single Family Home
Sub Type Single Family Residence
Listing Status Sold
Purchase Type For Sale
Square Footage 1,891 sqft
Price per Sqft $206
Subdivision Not In Subdivision
MLS Listing ID 9941039
Sold Date 09/06/22
Style Ranch
Bedrooms 3
Full Baths 2
Total Fin. Sqft 1891
Originating Board Tennessee/Virginia Regional MLS
Year Built 2020
Lot Size 0.450 Acres
Acres 0.45
Lot Dimensions 100 X 196.75 IRR
Property Description
Welcome to this fabulous, nearly new home overflowing with charm and character! Upon arrival, you will find plenty of parking alongside and behind the house, along with a drive under garage, and fully fenced back yard! Stepping around front, you will find a covered front porch perfect for sipping a cool beverage on a hot summer day. Prepare to be WOWED upon stepping inside the front door, as you will be greeted with an open floorplan with stunning wood ceilings. The living area provides plenty of space for relaxation, while the dining area is adjacent to the kitchen, and a pantry with barn door. The kitchen features timeless white cabinetry with acres of granite counter tops, stainless appliances, and a farmhouse sink. The split floorplan features a main bedroom with ensuite that includes double sinks, tiled custom shower with bench, and fabulous walk-in closet. The other side of the home includes a laundry room, storage closets, and two generously sized additional bedrooms, along with a hall bathroom with custom wood ceilings. Down the finished staircase, you will find a full unfinished basement, featuring a one car drive under garage, plumbing for a future bathroom, and french doors that walk out to a covered patio underneath the deck. Up on the deck, you will find Trex decking surfaces, and lovely views of the lush green hills in the distance. The back yard is full of possibilities, and includes an additional concrete pad for a future garage, storage building, or patio/basketball court. Privacy fencing is brand new. Information taken from Seller/Public records. Buyer/Buyer's Agent to verify any and all information. Call an Agent for your private showing today!
Location
State TN
County Hawkins
Community Not In Subdivision
Area 0.45
Zoning RS
Direction From Downtown Kingsport, Lynn Garden Drive. Left onto W Carter's Valley Road. Home is approx. 4 miles down on the left. Sign in yard.
Rooms
Basement Full, Garage Door, Interior Entry, Unfinished, Walk-Out Access
Interior
Interior Features Granite Counters, Kitchen/Dining Combo, Open Floorplan, Pantry, Walk-In Closet(s)
Heating Heat Pump
Cooling Heat Pump
Flooring Carpet, Laminate, Tile
Window Features Double Pane Windows
Appliance Dishwasher, Electric Range, Microwave, Refrigerator
Heat Source Heat Pump
Laundry Electric Dryer Hookup, Washer Hookup
Exterior
Garage Gravel
Garage Spaces 1.0
Community Features Sidewalks
View Mountain(s)
Roof Type Shingle
Topography Level, Rolling Slope
Porch Back, Covered, Deck, Front Porch, Rear Patio
Parking Type Gravel
Total Parking Spaces 1
Building
Entry Level One
Sewer Septic Tank
Water Public
Architectural Style Ranch
Structure Type Brick,Vinyl Siding
New Construction Yes
Schools
Elementary Schools Carters Valley
Middle Schools Church Hill
High Schools Volunteer
Others
Senior Community No
Tax ID 012b B 010.00
Acceptable Financing Cash, Conventional, FHA, VA Loan
Listing Terms Cash, Conventional, FHA, VA Loan
Read Less
Bought with Amanda Depew • REMAX Rising Downtown
GET MORE INFORMATION




