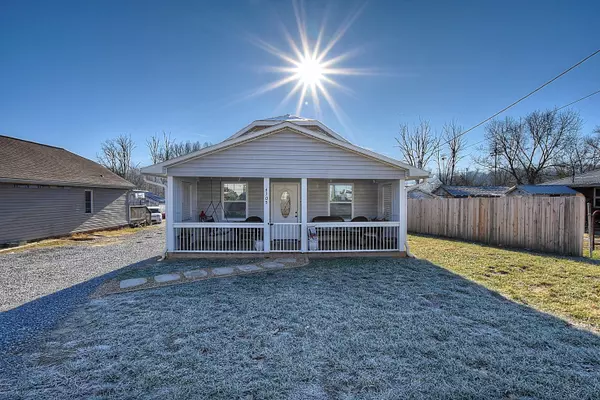For more information regarding the value of a property, please contact us for a free consultation.
4105 Sullivan Gardens DR Kingsport, TN 37660
Want to know what your home might be worth? Contact us for a FREE valuation!

Our team is ready to help you sell your home for the highest possible price ASAP
Key Details
Sold Price $216,000
Property Type Single Family Home
Sub Type Single Family Residence
Listing Status Sold
Purchase Type For Sale
Square Footage 1,368 sqft
Price per Sqft $157
Subdivision Not Listed
MLS Listing ID 9946792
Sold Date 06/16/23
Style Ranch
Bedrooms 3
Full Baths 2
Total Fin. Sqft 1368
Originating Board Tennessee/Virginia Regional MLS
Year Built 1935
Lot Size 0.450 Acres
Acres 0.45
Lot Dimensions 54 x 445.37 irr
Property Description
Move in ready one level home on large level lot is ready for you and summer 2023! . Cozy cute cottage totally remodeled home conveniently located with easy access to interstate. Plan to pack your boxes and start living the good life with all the updating complete for you. 3 well appointed bedrooms featuring a walk in closet and perfect eat in kitchen and separate formal dining area, perfect for entertaining. The kitchen features a large walk in pantry with sliding barn door. Enjoy your morning coffee or evening beverage of choice relaxing on either of the covered porches. Lots of storage or housing for your vehicles in the huge detached garage. This is just the perfect place that is too cute to describe. Schedule your viewing today. Don't miss this. Shed does not convey
Dare to compare, one level like new home, detached garage on large lot in a convenient location! This has it all.
Please note, property goes way beyond the detached garage area, currently not used as yard space and left in a natural state by choice of current owner. Dreams do come true and here it is. Schedule your tour today!
Location
State TN
County Sullivan
Community Not Listed
Area 0.45
Zoning R1
Direction From Kingsport, take 93S to right on Sullivan gardens, home is on the left. No sign.
Rooms
Basement Crawl Space
Interior
Interior Features Kitchen/Dining Combo, Laminate Counters, Remodeled, Walk-In Closet(s)
Heating Heat Pump
Cooling Central Air, Heat Pump
Flooring Carpet, Ceramic Tile, Laminate
Window Features Double Pane Windows
Appliance Dishwasher, Electric Range, Range
Heat Source Heat Pump
Laundry Electric Dryer Hookup, Washer Hookup
Exterior
Garage Detached, Gravel, Shared Driveway
Garage Spaces 1.0
Roof Type Asphalt,Shingle
Topography Level
Porch Covered, Front Porch, Rear Porch
Parking Type Detached, Gravel, Shared Driveway
Total Parking Spaces 1
Building
Entry Level One
Foundation Block
Sewer Septic Tank
Water Public
Architectural Style Ranch
Structure Type Vinyl Siding
New Construction No
Schools
Elementary Schools Sullivan Gardens
Middle Schools Sullivan Heights Middle
High Schools West Ridge
Others
Senior Community No
Tax ID 090n A 019.00
Acceptable Financing Conventional, FHA
Listing Terms Conventional, FHA
Read Less
Bought with Crystal Arrington • Conservus Homes
GET MORE INFORMATION




