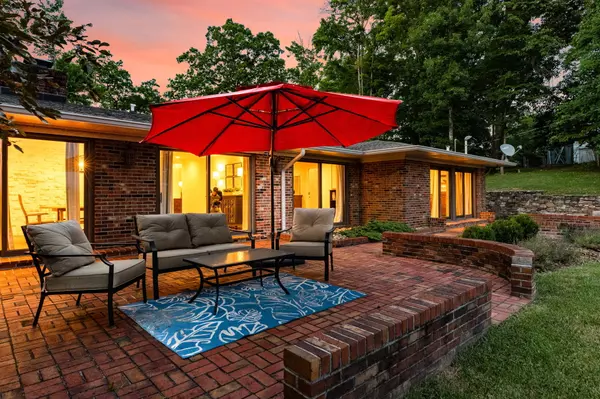For more information regarding the value of a property, please contact us for a free consultation.
117 Skyline DR Bristol, TN 37620
Want to know what your home might be worth? Contact us for a FREE valuation!

Our team is ready to help you sell your home for the highest possible price ASAP
Key Details
Sold Price $860,000
Property Type Single Family Home
Sub Type Single Family Residence
Listing Status Sold
Purchase Type For Sale
Square Footage 5,306 sqft
Price per Sqft $162
Subdivision Not In Subdivision
MLS Listing ID 9941107
Sold Date 09/09/22
Style Raised Ranch
Bedrooms 4
Full Baths 4
Total Fin. Sqft 5306
Originating Board Tennessee/Virginia Regional MLS
Year Built 1967
Lot Size 1.630 Acres
Acres 1.63
Lot Dimensions 383.33 x 40.85
Property Description
Nestled on a hillside lies a tucked away oasis with a gorgeous mountain view. Sitting on around 1.6 park like acres 117 Skyline Drive is a hidden gem of elegance with touches of rustic that blends the inside with the out. There was no expense spared with the updates and customization in this home with over 5300 square feet which features 4 main level bedrooms and 4 full bathrooms. You will be astonished the minute you enter the driveway as the lit path leads you to this wonderfully landscaped and sprawling one level raised ranch. Your eyes are immediately drawn to the embellished wood double front doors that lead you into the tiled foyer area. From inside the natural light pours in from every angle of the home and the new hardwood floors make for a seamless transition from room to room. The Kitchen was beautifully renovated and features custom cabinetry with soft close doors and appliance garages, gorgeous granite countertops, tile backsplash, large commercial grade refrigerator/freezer, a Thermador 6-burner gas stove with a griddle and a pot filler, Bosch dishwasher, a drawer microwave, an indoor built-in charcoal grill/fireplace, and a raised breakfast bar featuring stacked stone. The eat-in-kitchen area is perfect for large family gatherings with ability to open the sliding glass doors and enjoy the backyard retreat. From the kitchen you will see the den area with an added custom bar which provides ample amount of storage and offers a kegorator, an icemaker, and a mirrored backsplash. The home also has a formal dining room, formal living room with a large wood burning fireplace and picture windows. In each room you will see the lighting was all well planned with new ceiling fans, dimmable lights, and all high end fixture mostly from Restoration Hardware or Pottery Barn. The laundry is conveniently located between the den and kitchen and has custom cabinetry/hanging space, tile flooring and a deep farmhouse sink. The main bathroom will take your breath away with the dark custom cabinets, pull out hot tools drawer, tiled shower with glass door, mirrored wall with sconces, and tiled flooring. The third bedroom is the perfect size and steps away from the hall bathroom featuring restoration hardware vanity and mirrors, a tile shower with glass door, and a gorgeous claw foot tub. The 4th bedroom is located on the other side of the home and perfect for guests! It has a sliding glass door that leads you onto a front balcony area. The basement was perfectly remodeled with a custom entertainment center, a new full bathroom featuring a steam shower with a Bluetooth vent, a finished area for a gym with a mirrored wall. The unfinished section of basement is large and perfect for storage/tool shop area and separated is a two car drive under garage. Outside, you will feel the peace of seclusion and relaxation surrounded by trees and tranquility. For those looking for luxury living, a private setting with city amenities, and a move-in-ready timeless home, then this is the one for you! Buyer and Buyer's agent to verify all information.
Location
State TN
County Sullivan
Community Not In Subdivision
Area 1.63
Zoning Residential
Direction From Volunteer Parkway go Northeast to Holston Dr. Turn Left on Holston Dr. Turn Left onto Knob Hill at the Y stay left on Knob Hill to Right on Skyline. Home will be on the right.
Rooms
Basement Garage Door, Partial Heat, Partially Finished, Workshop
Interior
Interior Features Primary Downstairs, Balcony, Bar, Built-in Features, Eat-in Kitchen, Entrance Foyer, Granite Counters, Kitchen/Dining Combo, Radon Mitigation System, Remodeled, Utility Sink, Walk-In Closet(s)
Heating Central, Fireplace(s), Heat Pump
Cooling Central Air
Flooring Hardwood, Tile
Fireplaces Number 2
Fireplaces Type Den, Kitchen, Living Room
Fireplace Yes
Appliance Dishwasher, Gas Range, Microwave, Refrigerator
Heat Source Central, Fireplace(s), Heat Pump
Laundry Electric Dryer Hookup, Washer Hookup
Exterior
Garage Deeded, Concrete
Garage Spaces 2.0
Amenities Available Landscaping
View Mountain(s)
Roof Type Shingle
Topography Level, Part Wooded, Rolling Slope
Porch Back, Balcony, Patio, Side Porch
Parking Type Deeded, Concrete
Total Parking Spaces 2
Building
Entry Level One
Foundation Block
Sewer Public Sewer
Water Public
Architectural Style Raised Ranch
Structure Type Brick,Wood Siding
New Construction No
Schools
Elementary Schools Anderson
Middle Schools Vance
High Schools Tennessee
Others
Senior Community No
Tax ID 020l J 022.00
Acceptable Financing Cash, Conventional, VA Loan
Listing Terms Cash, Conventional, VA Loan
Read Less
Bought with Sidney Bayne • Berkshire HHS, Jones Property Group
GET MORE INFORMATION




