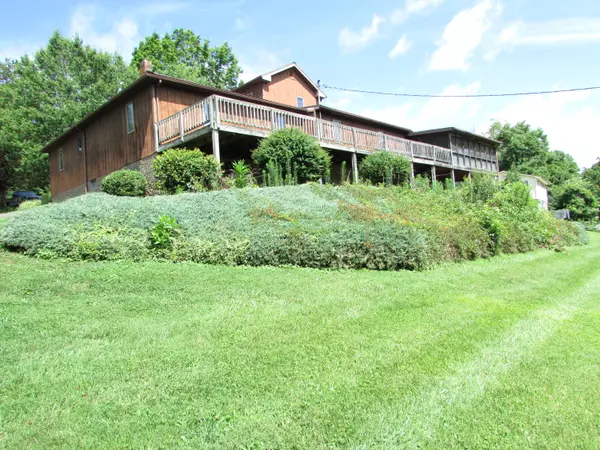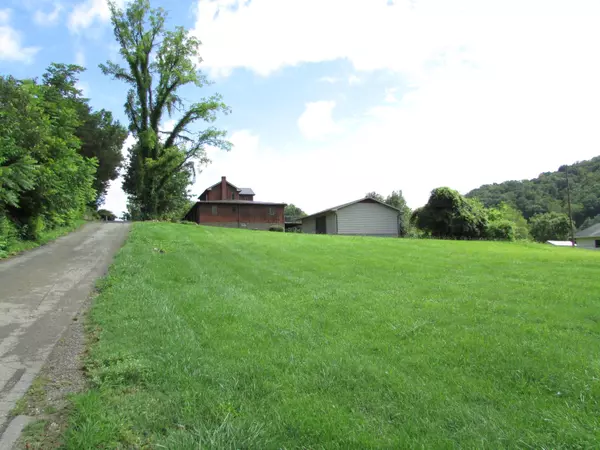For more information regarding the value of a property, please contact us for a free consultation.
144 Massey ST Elizabethton, TN 37643
Want to know what your home might be worth? Contact us for a FREE valuation!

Our team is ready to help you sell your home for the highest possible price ASAP
Key Details
Sold Price $219,000
Property Type Single Family Home
Sub Type Single Family Residence
Listing Status Sold
Purchase Type For Sale
Square Footage 3,064 sqft
Price per Sqft $71
Subdivision Biltmore Addition
MLS Listing ID 9941163
Sold Date 08/30/22
Bedrooms 5
Full Baths 4
Total Fin. Sqft 3064
Originating Board Tennessee/Virginia Regional MLS
Year Built 1930
Lot Size 0.570 Acres
Acres 0.57
Lot Dimensions 194 x 130
Property Description
Large traditional style home located just minutes from the City of Elizabethton. An ideal home for those with a large family or for those just needing expansive living area. Entering into the home you will find a large living room with a huge dining room just off to the side. Nice size kitchen with an abundance of cabinetry, breakfast bar and all appliances conveying.. Den just off the kitchen plus a second living area which is huge and ideal for use as a rec room, family room kids playroom or man cave. Just off this room is a large screened porch with a deck and stairs that will take you to the backyard. On the main level, there is a large master bedroom that has a huge walk in closet with another closet for additional storage. The master bedroom also offers both his and her private baths. The additional main level bedroom is served by a third full bath on the main level of the home. The upstairs area of the home offers three additional nice sized bedrooms (for a total of five bedrooms) and an additional full bath (for a total of four full baths).. Although the main level of the home offers central heating and air conditioning system, there is no permanent heat source in the upstairs area of the home. Nice sized laundry room on the main level. Good sized unfinished basement with interior access and walk out level to the backyard. New outside central unit that was installed in June 2022 and a new gas furnace installed in 2021. 2 car attached garage along with a 2 car detached garage/workshop. Nice size tree shaded yard with distant mountain views. There is much to offer with this home and a great buy in today's market. For those with a large family or those seeking a lot of living space for the money, this home is the ideal choice and is priced very affordably compared to all else on the market. All info given is for information purpose, only, buyers and buyers agent to verify all herein.
Location
State TN
County Carter
Community Biltmore Addition
Area 0.57
Zoning Residential
Direction From Elizabethton, turn onto the Bristol Highway, right beside of McDonalds. Cross the Bristol Bridge. left on Admiral Ave and then a right onto Massey Street. Home is the first home on the right.
Rooms
Basement Dirt Floor, Interior Entry, Unfinished, Walk-Out Access
Primary Bedroom Level First
Interior
Interior Features Kitchen/Dining Combo, Laminate Counters, Storm Door(s)
Heating Electric, Forced Air, Propane, Electric
Cooling Central Air
Flooring Carpet, Vinyl
Fireplaces Type Den, Living Room
Fireplace Yes
Window Features Insulated Windows,Window Treatments
Appliance Range, Refrigerator
Heat Source Electric, Forced Air, Propane
Laundry Electric Dryer Hookup
Exterior
Garage Asphalt, Concrete, Detached, Gravel, Parking Spaces
Garage Spaces 4.0
Roof Type Shingle
Topography Level, Sloped
Porch Deck, Screened
Parking Type Asphalt, Concrete, Detached, Gravel, Parking Spaces
Total Parking Spaces 4
Building
Entry Level Two
Foundation Block
Sewer Septic Tank
Water Public
Structure Type Wood Siding
New Construction No
Schools
Elementary Schools Keenburg
Middle Schools Keenburg
High Schools Elizabethton
Others
Senior Community No
Tax ID 034g C 018.00
Acceptable Financing Cash, Conventional, USDA Loan
Listing Terms Cash, Conventional, USDA Loan
Read Less
Bought with Lindsey Joiner • Hurd Realty, LLC
GET MORE INFORMATION




