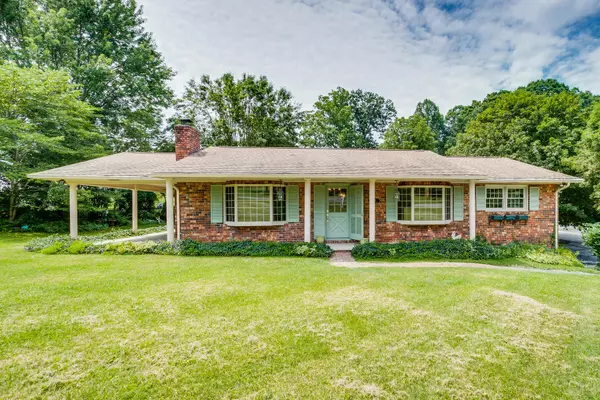For more information regarding the value of a property, please contact us for a free consultation.
420 Monte Vista DR Kingsport, TN 37660
Want to know what your home might be worth? Contact us for a FREE valuation!

Our team is ready to help you sell your home for the highest possible price ASAP
Key Details
Sold Price $295,000
Property Type Single Family Home
Sub Type Single Family Residence
Listing Status Sold
Purchase Type For Sale
Square Footage 2,090 sqft
Price per Sqft $141
Subdivision Monte Vista Hills
MLS Listing ID 9941119
Sold Date 10/06/22
Style Ranch
Bedrooms 3
Full Baths 1
Half Baths 2
Total Fin. Sqft 2090
Originating Board Tennessee/Virginia Regional MLS
Year Built 1968
Lot Size 0.700 Acres
Acres 0.7
Lot Dimensions 140.94 x 237.99
Property Description
Back on market no fault of seller or house ,due to buyer financing. House appraised. Welcome home to this charming 3 bedroom 1 and 2 half-bath home nestled in the quiet Monte Vista Hills neighborhood. This home offers a classic ranch layout with plenty opportunity to make it your own! It features an updated kitchen with lots of storage and a double oven, gorgeous hardwood floors throughout, elegant light fixtures, & french doors; there is little to be desired. Large bay windows and glass doors allow natural light to brighten each room. Downstairs features a large brick fireplace with rich wood accents, built in shelving, an additional closet, a large garage and unfinished space for plenty of storage.
Step outside for a breath of fresh air in your spacious backyard complete with a flower garden featuring brick paver walkways, picket fences, and a wooden arbor. The home sits on a double corner lot and comes with the lot across the street as well! This home won't last long, schedule a showing today!.
Location
State TN
County Sullivan
Community Monte Vista Hills
Area 0.7
Zoning x
Direction If you're driving east on 11W (Lee Highway), exit and turn left onto Bloomingdale Pike, left onto Forrest View Road, Right onto Monte Vista Drive and the property will be the corner lot on your right just after Thompson Street.
Rooms
Basement Block, Garage Door, Walk-Out Access
Interior
Interior Features Eat-in Kitchen, Kitchen/Dining Combo, Pantry, Remodeled, Rough in Bath, Utility Sink
Heating Central, Heat Pump
Cooling Central Air, Heat Pump
Flooring Hardwood
Fireplaces Number 1
Fireplaces Type Basement, Brick, Den
Fireplace Yes
Window Features Double Pane Windows,Insulated Windows
Appliance Cooktop, Dishwasher, Double Oven, Refrigerator
Heat Source Central, Heat Pump
Laundry Electric Dryer Hookup, Washer Hookup
Exterior
Exterior Feature Garden, Outdoor Grill
Garage Asphalt, Attached, Garage Door Opener
Garage Spaces 1.0
Community Features Sidewalks
Amenities Available Landscaping
Roof Type Shingle
Topography Level, Rolling Slope
Porch Covered, Front Porch, Patio, Side Porch
Parking Type Asphalt, Attached, Garage Door Opener
Total Parking Spaces 1
Building
Entry Level One
Foundation Block
Sewer Septic Tank
Water Public
Architectural Style Ranch
Structure Type Brick
New Construction No
Schools
Elementary Schools Ketron
Middle Schools Sullivan Heights Middle
High Schools West Ridge
Others
Senior Community No
Tax ID 030e B 027.00 & 030e B 014.00
Acceptable Financing Cash, Conventional, FHA, THDA, VA Loan
Listing Terms Cash, Conventional, FHA, THDA, VA Loan
Read Less
Bought with Dan Bickley • Premier One Realty, LLC
GET MORE INFORMATION




