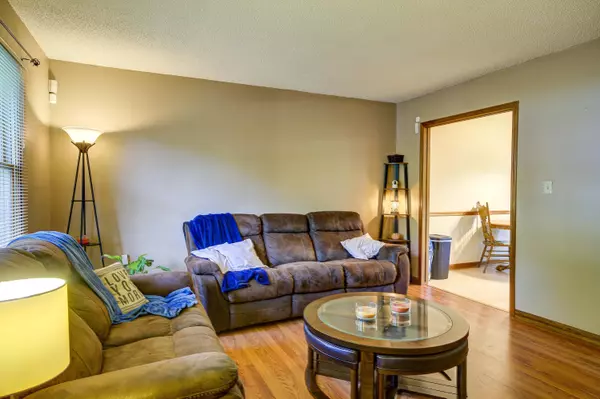For more information regarding the value of a property, please contact us for a free consultation.
2004 Queensbury CT Kingsport, TN 37660
Want to know what your home might be worth? Contact us for a FREE valuation!

Our team is ready to help you sell your home for the highest possible price ASAP
Key Details
Sold Price $210,000
Property Type Single Family Home
Sub Type Single Family Residence
Listing Status Sold
Purchase Type For Sale
Square Footage 1,176 sqft
Price per Sqft $178
Subdivision River Mountain Village
MLS Listing ID 9941175
Sold Date 08/31/22
Style Raised Ranch
Bedrooms 3
Full Baths 2
Total Fin. Sqft 1176
Originating Board Tennessee/Virginia Regional MLS
Year Built 1989
Lot Size 0.290 Acres
Acres 0.29
Lot Dimensions 80X158.33 IRR
Property Description
3 Bedroom 2 Bathroom, 1,176 finished sq. ft. home with excellent curb appeal. Enjoy your Primary Suite with a walk-in closet. Two other bedrooms and a full bath in the hallway. The kitchen showcases plenty of cabinetry and newer stainless steel refrigerator, oven/range, and microwave. Dining area flows into the living room boasting a beautiful picture window. Create lasting memories in your tree-covered backyard that also offers a level driveway that leads to a two-car drive under garage and an unfinished basement area. Freshly painted front and back decks. Located on the north side of Bays Mountain, this Home Is A Must See! Fantastic location. Drive: 6 min to Ridgefields, 10 min to Eastman HQ, 12 min to Holston Valley, 16 min to Indian Path. ADT Security Panel does convey. ADT cameras negotiable.
Location
State TN
County Sullivan
Community River Mountain Village
Area 0.29
Zoning RES
Direction From I-26 W, take exit 1 for US 11W and turn right. Right at the first light onto Fairview Ave. Right onto Center St. Keep right to continue on Netherland Inn Rd. Left onto Ridgefields Rd. Right onto Chippendale Rd. Left on Malvern. Right on Sourmash which leads into Queensbury. Home on right.
Rooms
Basement Concrete, Full, Garage Door
Interior
Interior Features Laminate Counters
Heating Heat Pump
Cooling Heat Pump
Flooring Carpet, Ceramic Tile, Laminate
Appliance Electric Range
Heat Source Heat Pump
Laundry Electric Dryer Hookup, Washer Hookup
Exterior
Garage Asphalt, Attached, Garage Door Opener
Garage Spaces 2.0
Utilities Available Cable Available
Roof Type Composition
Topography Level, Sloped
Porch Deck
Parking Type Asphalt, Attached, Garage Door Opener
Total Parking Spaces 2
Building
Entry Level One
Sewer Public Sewer
Water Public
Architectural Style Raised Ranch
Structure Type Vinyl Siding
New Construction No
Schools
Elementary Schools Washington
Middle Schools Sevier
High Schools Dobyns Bennett
Others
Senior Community No
Tax ID 060j C 002.00
Acceptable Financing Cash, Conventional, VA Loan
Listing Terms Cash, Conventional, VA Loan
Read Less
Bought with Kellie Egan • Snyder Real Estate Co. Inc.
GET MORE INFORMATION




