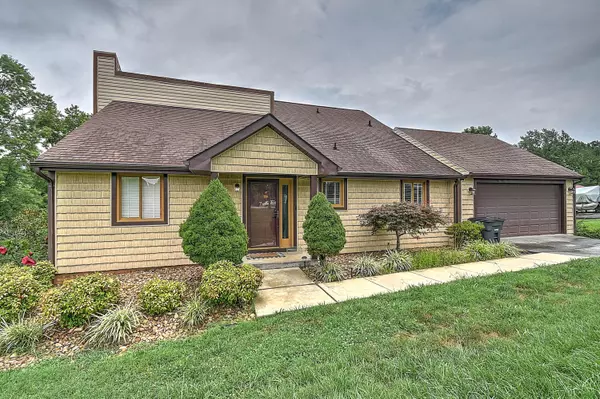For more information regarding the value of a property, please contact us for a free consultation.
5135 Waterford DR Kingsport, TN 37664
Want to know what your home might be worth? Contact us for a FREE valuation!

Our team is ready to help you sell your home for the highest possible price ASAP
Key Details
Sold Price $275,000
Property Type Single Family Home
Sub Type Single Family Residence
Listing Status Sold
Purchase Type For Sale
Square Footage 2,440 sqft
Price per Sqft $112
Subdivision Fall Creek
MLS Listing ID 9941297
Sold Date 08/15/22
Bedrooms 4
Full Baths 3
Total Fin. Sqft 2440
Originating Board Tennessee/Virginia Regional MLS
Year Built 1979
Lot Size 1.070 Acres
Acres 1.07
Lot Dimensions 180 X 260.22 IRR
Property Description
This incredible home is located in a desirable well established Sullivan County neighborhood. The main level has an amazing 2 story living room area, open kitchen with a dining area in between. There are 2 bedrooms on this level as well as a full bath and laundry room. The second level boasts the entire floor as the master ensuite. Downstairs you will find a den area as well as a 4th bedroom with ensuite and a great area for storage as well as an outside area off the downstairs patio perfect for storage or a great workshop space! Heat pump replaced 7/20/22! The 2 outside levels of deck/patio space and huge backyard make this home perfect for entertaining! Buyer to verify.
Location
State TN
County Sullivan
Community Fall Creek
Area 1.07
Zoning Residential
Direction I-81 Kingsport to Fort Henry Dr. 1.5 miles turn Right onto Hemlock Rd. In 1.6 miles turn Left onto Fall Creek Rd.3.4 Miles turn Left onto Pettyjohn Rd. .2 Miles turn Left onto Dublin Rd. 600 Ft turn Left onto Waterford Dr. .2 miles Home on Left.
Rooms
Basement Partially Finished, Walk-Out Access
Interior
Heating Fireplace(s), Heat Pump
Cooling Ceiling Fan(s), Heat Pump
Fireplaces Type Living Room
Fireplace Yes
Appliance Dishwasher, Range, Refrigerator
Heat Source Fireplace(s), Heat Pump
Exterior
Garage Spaces 2.0
Roof Type Shingle
Topography Level, Sloped
Porch Back, Deck, Front Porch, Rear Patio
Total Parking Spaces 2
Building
Entry Level Two
Sewer Public Sewer
Water Public
Structure Type Vinyl Siding
New Construction No
Schools
Elementary Schools Indian Springs
Middle Schools Holston
High Schools West Ridge
Others
Senior Community No
Tax ID 063g B 008.00
Acceptable Financing Cash, Conventional
Listing Terms Cash, Conventional
Read Less
Bought with Seth Slagle • Coldwell Banker Security Real Estate
GET MORE INFORMATION




