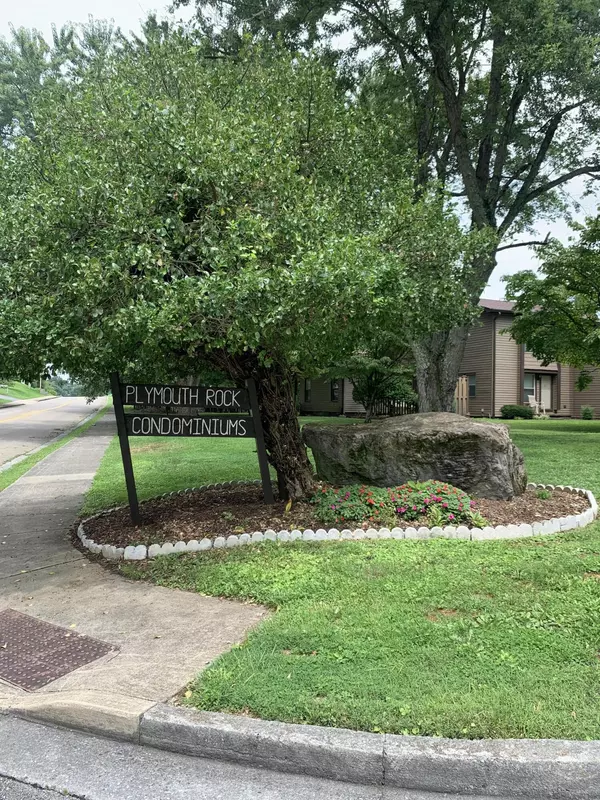For more information regarding the value of a property, please contact us for a free consultation.
516-D Pilgrim CT #516-D Johnson City, TN 37601
Want to know what your home might be worth? Contact us for a FREE valuation!

Our team is ready to help you sell your home for the highest possible price ASAP
Key Details
Sold Price $197,000
Property Type Condo
Sub Type Condominium
Listing Status Sold
Purchase Type For Sale
Square Footage 1,848 sqft
Price per Sqft $106
Subdivision Plymouth Rock
MLS Listing ID 9941500
Sold Date 08/22/22
Bedrooms 3
Full Baths 2
Half Baths 1
HOA Fees $240
Total Fin. Sqft 1848
Originating Board Tennessee/Virginia Regional MLS
Year Built 2007
Lot Dimensions common
Property Description
What a STEAL on this Corner Unit! This spacious corner unit condo features 3 bedrooms, 2.5 baths, tile flooring in baths and kitchen, laundry on main level, all appliances (including washer and dryer!), nice kitchen with wood cabinetry and tile floors, downstairs Master Suite with beautiful tile/slate floors, Master bath with corner shower, concrete patio off of Master Suite, deck off of dining area, 1 car garage ON MAIN LEVEL (no steps while carrying groceries in!). ADT Security. All of this plus mountain views, beautifully landscaped grounds, corner unit with privacy and room to walk your pets, tennis courts, pool, and clubhouse! This condo is conveniently located to ETSU, Milligan College, JCMC, VAMC, golf courses, and more. HOA includes water & sewer, trash pick-up, exterior maintenance, mowing/landscaping, and all amenities. Buyer and Buyer's Agent to verify all information as it has been gathered from third party sources.
Location
State TN
County Carter
Community Plymouth Rock
Zoning residential
Direction Johnson City , South Roan Street. Turn left onto Plymouth Road, then turn left onto Pilgrim Ct. Keep right and follow past tennis courts , end condo on the right. See sign
Rooms
Basement Finished, Walk-Out Access
Primary Bedroom Level Basement
Interior
Interior Features Entrance Foyer, Laminate Counters, Walk-In Closet(s)
Heating Central, Electric, Heat Pump, Electric
Cooling Central Air, Heat Pump
Flooring Carpet, Ceramic Tile, Slate
Fireplace No
Appliance Dishwasher, Dryer, Electric Range, Microwave, Refrigerator, Washer
Heat Source Central, Electric, Heat Pump
Laundry Electric Dryer Hookup, Washer Hookup
Exterior
Exterior Feature Garden, Tennis Court(s), See Remarks
Garage Attached, Concrete, Garage Door Opener
Garage Spaces 1.0
Pool Community
Community Features Sidewalks, Clubhouse
Amenities Available Landscaping
Roof Type Composition
Topography Cleared, Level
Porch Back, Deck, Front Patio, Front Porch, Patio
Parking Type Attached, Concrete, Garage Door Opener
Total Parking Spaces 1
Building
Entry Level Two
Sewer Public Sewer
Water Public
Structure Type Brick,Vinyl Siding
New Construction No
Schools
Elementary Schools Mountain View
Middle Schools Indian Trail
High Schools Science Hill
Others
Senior Community No
Tax ID 055j D 031.00
Acceptable Financing Cash, Conventional
Listing Terms Cash, Conventional
Read Less
Bought with Kathy White • Century 21 Legacy
GET MORE INFORMATION




