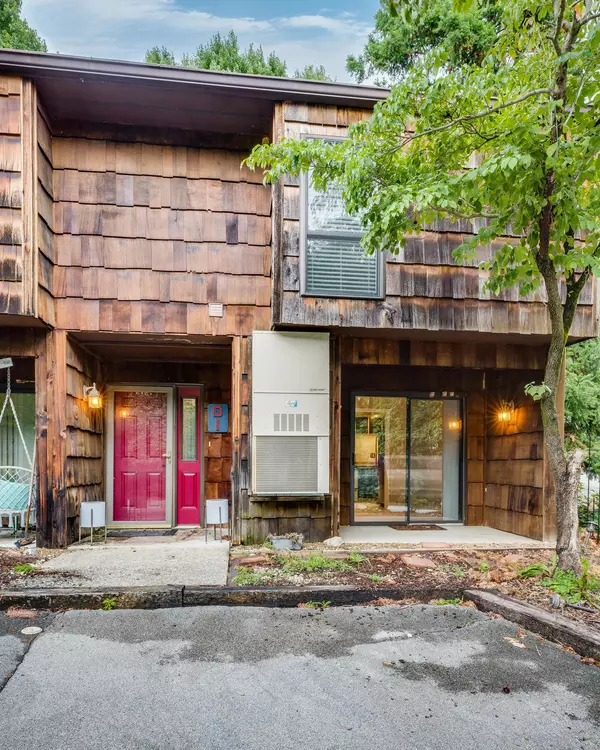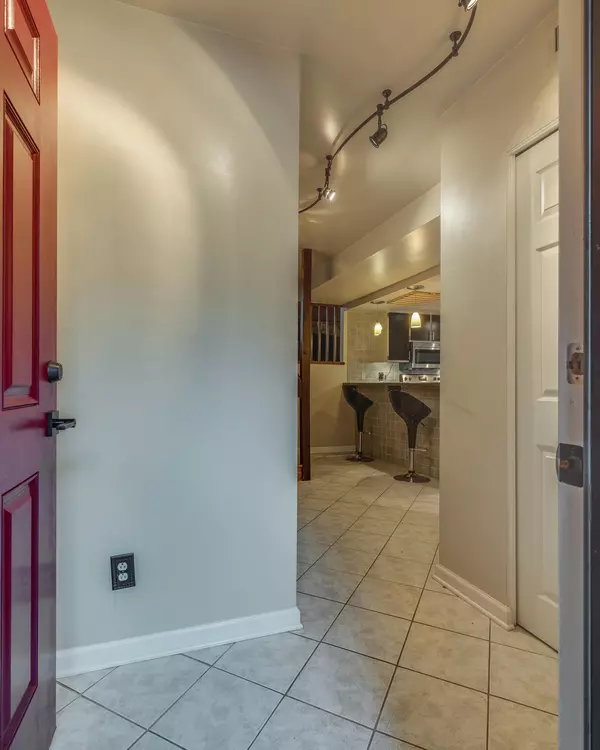For more information regarding the value of a property, please contact us for a free consultation.
115 Beechnut ST #D1 Johnson City, TN 37601
Want to know what your home might be worth? Contact us for a FREE valuation!

Our team is ready to help you sell your home for the highest possible price ASAP
Key Details
Sold Price $140,000
Property Type Condo
Sub Type Condominium
Listing Status Sold
Purchase Type For Sale
Square Footage 1,188 sqft
Price per Sqft $117
Subdivision Northridge Townhouses
MLS Listing ID 9941659
Sold Date 09/23/22
Style Townhouse
Bedrooms 2
Full Baths 1
Half Baths 1
HOA Fees $200
Total Fin. Sqft 1188
Originating Board Tennessee/Virginia Regional MLS
Year Built 1979
Property Description
Welcome home to this charming 2 bed 1.5 bath condo conveniently nestled in North Johnson City in a park-like setting. It's prime location will put you within minutes of just about anything you could possibly need! Lots of windows, a private patio space surrounded by mature trees, and just a short walk to the community pool make it easy to enjoy the outdoors. The contemporary layout features an updated kitchen anchored by a bar top ledge with pendant lights and lots of counter space. It also boasts updated bathrooms, inviting living room with soaring ceilings, a gas fireplace wrapped in stone, media hookups above the mantle, natural wood accents and large sliding glass doors. There are two bedrooms upstairs, each with their own unique character as well as a laundry nook conveniently located near the bedrooms. One bedroom overlooks the living room and the other has vaulted ceilings and a large window that lets in lots of natural light. On the top floor, this home features a beautiful loft area with expansive windows, tons of storage space and rich wood accents. HOA fee includes water, trash, exterior maintenance, landscaping, and pool access. This wonderful condo is full of character and ready to serve you for many years to come. This home won't last long, schedule a showing today!
Location
State TN
County Washington
Community Northridge Townhouses
Zoning RS
Direction From North Roan Street, Bear right onto Bristol Highway (at Johnson City Honda). Continue a half mile. Turn left onto Beechnut Street (Across from Johnson City Toyota). Left into the development, Condo straight ahead in second row, end unit.
Interior
Interior Features Bar, Built-in Features, Eat-in Kitchen, Entrance Foyer, Granite Counters, Kitchen/Dining Combo, Remodeled, Restored, Rough in Bath, Soaking Tub, Storm Door(s), Utility Sink, Wired for Data
Heating Central, Heat Pump
Cooling Ceiling Fan(s), Central Air, Heat Pump
Flooring Carpet, Ceramic Tile, Hardwood
Fireplaces Number 1
Fireplaces Type Brick, Gas Log, Great Room, Living Room, Stone
Fireplace Yes
Window Features Double Pane Windows,Insulated Windows
Appliance Dishwasher, Disposal, Dryer, Electric Range, Microwave, Range, Refrigerator, Washer
Heat Source Central, Heat Pump
Laundry Electric Dryer Hookup, Washer Hookup
Exterior
Garage Asphalt, Parking Spaces
Pool Community, In Ground
Amenities Available Landscaping
Roof Type Shingle
Topography Level, Sloped
Porch Back, Front Patio, Patio, Rear Patio, Terrace
Parking Type Asphalt, Parking Spaces
Building
Entry Level Two
Foundation Slab
Sewer Public Sewer
Water Public
Architectural Style Townhouse
Structure Type Wood Siding
New Construction No
Schools
Elementary Schools Lake Ridge
Middle Schools Indian Trail
High Schools Science Hill
Others
Senior Community No
Tax ID 030p A 005.00
Acceptable Financing Cash, Conventional, FHA, VA Loan
Listing Terms Cash, Conventional, FHA, VA Loan
Read Less
Bought with Karen Stigall • Evans & Evans Real Estate
GET MORE INFORMATION




